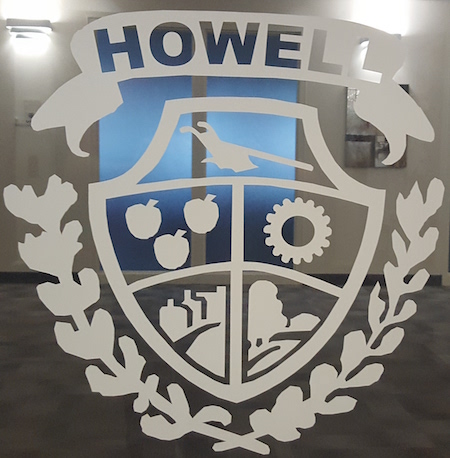HOWELL – Members of the Howell Planning Board have approved an amended application that will result in the construction of a 110,431-square-foot flex space building on a 12-acre property on Randolph Road.
According to a website for the Cauble Group (Commercial), “flex space can be loosely defined as any building, typically single story, that has some sort of combination of warehouse space and office/retail space.”
Planning Board Vice Chairman Nicholas Huszar, Township Councilwoman Pamela Richmond, Howell Police Chief Andrew Kudrick, Paul Dorato, Paul Boisvert, Lara Casper, Joe Cristiano and Rob Seaman voted “yes” on a motion to approve the amended 41 Randolph Equities, LLC, application during the board’s Feb. 18 meeting.
Board Chairman Brian Tannenhaus recused himself from hearing the application due to a conflict of interest.
The applicant sought an amended preliminary and final major site plan approval to construct a 110,431-square-foot, multi-tenant flex space building that will consist of 108,860 square feet on the first floor and a 1,571-square-foot mezzanine.
On Oct. 18, 2018, the board approved the construction of a 110,431-square-foot, one-story, multi-tenant flex space building.
On Feb. 18, representatives of the applicant said the building’s footprint and height has been modified from the initial approval at 41 Randolph Road.
Attorney Dante Alfieri, architect David Collins, and engineer and planner Patrick Ward represented 41 Randolph Equities during the meeting.
“The footprint of the revised building is very similar (to the original plan). We actually reduced the overall footprint by about 1,600 square feet,” Collins said.
Collins explained that the change in the building’s footprint resulted from what was described as the proposed stepped design which will face Randolph Road.
Regarding the building’s facade, he said, “We generally kept the spirit of (the previous design) in that we have a decorative masonry base around the building, and we changed the stucco top portion of the building to be an architectural flush insulated metal panel.”
The architect said the metal panels will provide the appearance of stucco, “but it is much more durable and easier to maintain, and it tends to hold its initial look much longer.”
“Instead of having a generally flat facade with projected columns, we took a different approach. We created a geometric scheme where we have a series of stepping volumes. So in the entry corner, we have the highest stepping volume, and each of these pieces not only steps back in plan, but also recedes in height,” Collins said.
Ward said a drive aisle will surround the building, with parking on the west and north sides, and loading docks on the east side.

