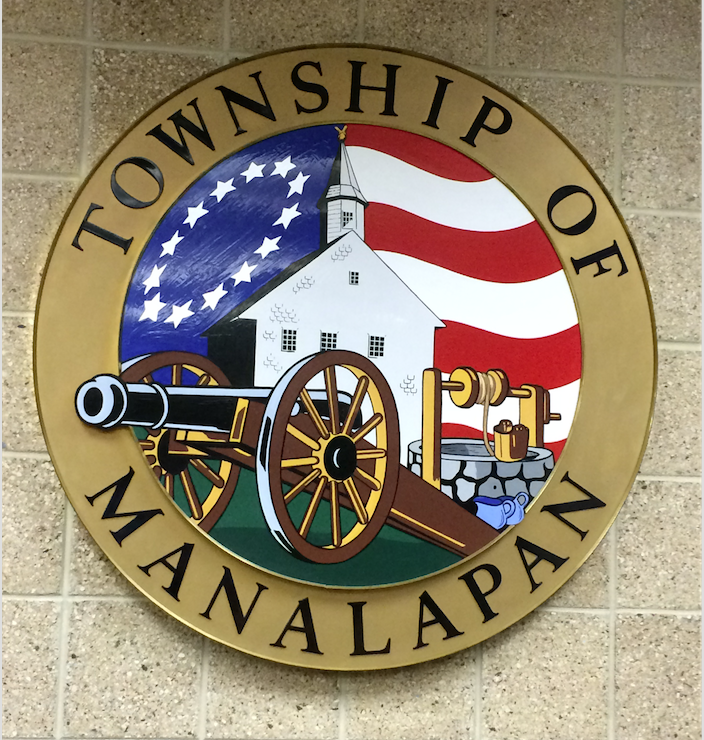MANALAPAN – Representatives of Toll Brothers Inc. are expected to return before the Manalapan Planning Board on April 8 to resume a public hearing regarding a proposed residential community on Iron Ore Road.
Toll Brothers is seeking preliminary and final major subdivision and site plan approval to consolidate several parcels and to subdivide the property to construct 224 market rate townhouses in 65 buildings and 96 multi-family affordable rental units in Manalapan’s AH Diocese Affordable Housing Overlay zone.
All 320 housing units would be available to individuals of all ages, according to information presented by the applicant during its initial hearing before the board on March 11. The hearing was conducted in a virtual manner during the ongoing coronavirus pandemic.
The applicant is represented by attorney Salvatore Alfieri of the firm Cleary, Giacobbe, Alfieri, Jacobs, LLC, Matawan.
In addition to the homes, the applicant is proposing to construct a 4,450-square-foot clubhouse, two pools and several tot lots. Testimony from the applicant’s representatives indicated the clubhouse and pools would only available to the residents of the townhouses.
Planning Board Chairwoman Kathryn Kwaak questioned the applicant’s statement that the clubhouse and pools would not be available to the residents of the affordable housing units.
Alfieri said his client would examine Kwaak’s concern about limiting the use of the clubhouse and pools to the residents of the townhouses.
Alfieri called on engineer Jay Kruse of ESE Consultants to describe Toll Brothers’ plan for the property for members of the board, its professionals and members of the public who were viewing the meeting.
Kruse said the 57-acre parcel is at the border of Manalapan and Millstone Township, on Iron Ore Road, just north Route 33 westbound.
Residential properties on LaValley Drive and the Quail Hill Boy Scout camp on LaValley Drive border the location where Toll Brothers is proposing to building the homes, he said.
Access to the development is proposed from Iron Ore Road. The property has limited frontage on Route 33 near the UA Local 9 Plumbers and Pipefitters training center at the corner of Route 33 west and Iron Ore Road.
Kruse said the 96 affordable housing units (one-bedroom, two-bedroom and three-bedroom apartments) would be constructed in four three-story buildings on two lots. The residents of the apartments would park in parking lots near their building.
According to the application, there would be 160 three-bedroom townhouses with a two-car garage and a two-car driveway, and 64 three-bedroom townhouses with a single-car garage and a single-car driveway. Kruse said the townhouses would have about 2,100 square feet of living space.
He testified that a small portion of the 57-acre site needs to be added to the Western Monmouth Utilities Authority’s service area to provide sanitary sewer service to the entire development. The engineer said a proposal to the New Jersey Department of Environmental Protection fill a small area of wetlands on the property is under review by the agency.
Architect Jeremy Greene, of Toll Architecture, a subsidiary of Toll Brothers, discussed details of the townhouses and the apartment buildings. He said the townhouses would be constructed in buildings of two, three and four units, with a basement and an optional loft.
The four apartment buildings would not have an elevator, and would contain eight apartments per floor and 24 apartments per building. The majority of the apartments would have two bedrooms and fewer than 20% would have one bedroom, he said.
Each apartment would have a washer and dryer, and heating and air conditioning units.
Greene said the developer has plans to construct a 2,200-square-foot community room at one of the four apartment buildings. The community room would be available to the residents of all 96 apartments.
The board’s planner, Jennifer Beahm, said the proposed market rate townhouses, which would be for sale units, have “dimension and texture.” She said the affordable housing apartment buildings, which would be rentals, are “institutional looking” and “look flat.”
Beahm asked the architect to review the plans for the apartment buildings and Greene said those buildings would be given another look.
As the evening’s presentation wound down, board members John Castronovo and Steven Kastell expressed concern about the amount of parking being provided in the development.
Both men said they believe some residents may use off-street parking spaces that would otherwise be used by visitors in addition to the parking spaces that will be provided in their garages and driveways.
The Toll Brothers application was carried to the board’s April 8 meeting.

