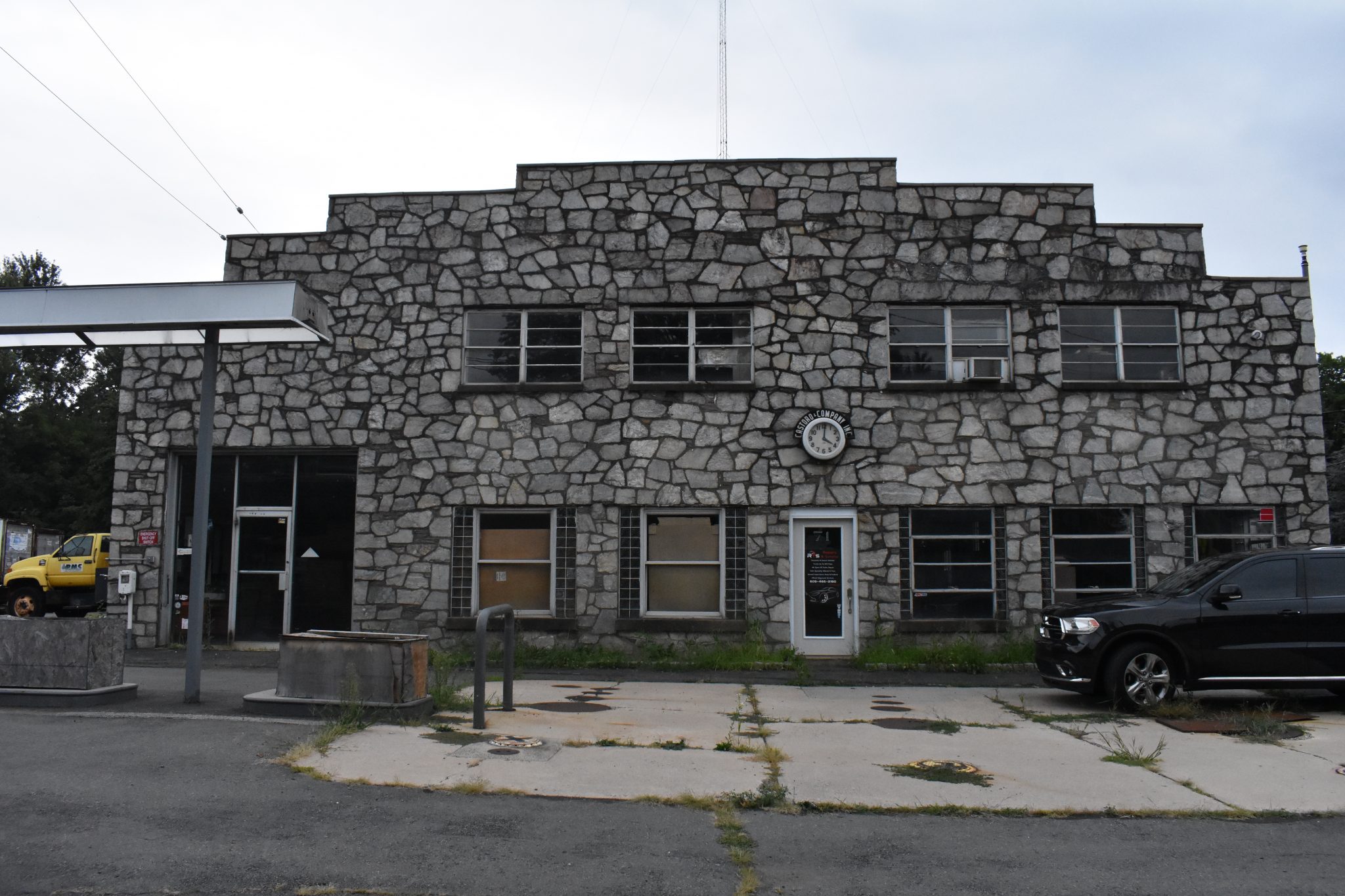When the Hopewell Borough Planning Board continued the public hearing for a proposed commercial retail and restaurant project building project on East Broad Street, a decision on whether to approve the project had not been made due to time constraints at a recent meeting.
The application was carried to next planning board meeting on April 7 and will continue with public comment, which could not conclude due to time at a four-hour meeting on March 3.
The project re-purposes the former automobile service station building of Castoro & Company Inc. The applicant is seeking preliminary and final site plan approval for the renovation of the existing structure located at 71 E. Broad St.
The applicant is proposing 120 indoor seats and some additional seasonal outdoor and rooftop seating and 42 proposed parking spaces. First floor outdoor dining would be at patio level and second floor outdoor dining at roof level.
“Thirty-five seats are the maximum we can have on the rooftop with tables and chairs,” said Michael Gallagher, engineer for the applicant.
The proposed project would construct space for two restaurants that would operate independently from one another and office space in the adapted reuse of the former service building.
The restaurant spaces are set up for different owners, but was previously indicated by representatives of the applicant that initially it is unknown whether there will be two separate owners for the restaurant spaces or one.
“We are anticipating hours of operations of 11 a.m. to 9 p.m. on Sunday through Thursday; Friday, Saturday from 11 a.m. to 11 p.m.,” Gallagher said.
Deliveries are anticipated to occur roughly two times per week before business when the restaurants are closed.
There also will be a 1,200-gallon grease trap (device that captures fats, oils and grease before they enter the wastewater system) to handle two 2,000-square-foot restaurants, Gallagher added.
“We will have conditions in the resolution that will specify that the restaurants must function individually as independent uses, under different names with separate menus and separate kitchens,” Planning Board attorney Christopher DeGrezia said.
There would be a restaurant (2,000 square feet) on the first floor, restaurant (1,748 square feet) space on the second floor that would include a rooftop dining area, and second-floor office space (1,213 square feet), according to application documents.
The buildings total floor area is 9,742 square feet and the project includes the removal of a portion of the rear of the building.
The applicant is also adding back in the garage.
The board, through a straw vote at the Feb. 3 meeting, decided to not require a D-variance for the interior common space areas and that those spaces would not be allocated to the individual uses for retail space, which is restricted in an ordinance to 2,000 square feet.
The first floor contains the enclosed parking garage, lobby, two-story atrium for the entire building, dining area, kitchen, common area and restrooms. The second floor would have the rooftop dining area, the second restaurant space, office space above the parking garage, and building mechanical space.
Several business owners pushed back against the project’s rooftop seating area, project parking, impervious service variance request for exceeding the 40% lot coverage and common spaces not being included in the 2,000 square feet ordinance restriction for retail.
“I would ask the board to consider the fact that the intensity of use is substantially above what is being proposed in terms of the parking, as well as the deliveries, as well a trying to get deliveries upstairs, as well as not having cold storage,” said John McConaughy, owner of Brick Farm Tavern and Brick Farm Market. “If you consider rooftop dining as outside space and you do not have to consider outside parking, and do not have to consider the impact of the flow and do not have to consider any additional facilities, I have an application that will be in front of you shortly that would put 2,000 square feet on the top of Brick Farm Market.”
He added that the board would be setting a dangerous precedent.
“By not considering parking, by not considering the flow, by not considering occupied rooftop dining as it is in the code to be occupied space and not considered to be impacting any of those things for outside dining, you are opening the town of Hopewell to becoming a rooftop party town,” McConaughy said.

