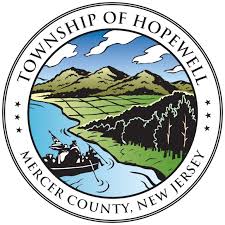Community stakeholders gathered virtually for the first in what will be a series of outreach meetings on a future Hopewell Valley senior and community center project.
The center would be for residents of Hopewell Township, Pennington and Hopewell Borough. The virtual discussion took place on April 13 and is part of the very early stages of the proposed project.
“The Hopewell Township Committee had approved a contract in December of last year for the Spiezle Architectural Group and we had a very specific scope of work for the project,” said Mark Kataryniak, community development director and Hopewell Township township engineer. “First being established, stakeholders for the project. Within those stakeholders established were working groups that represent the user groups at the facility we envision at the program, before we even put real number towards the plan.”
Stakeholders included representatives from the Hopewell Township Committee, Hopewell Valley YMCA, and Hopewell Valley Regional Board of Education and school district.
Within the stakeholders, four working groups were created to focus on major program elements for the project.
The property site is located at 1646 Reed Road, near the intersection of Reed and Diverty Roads, and is adjacent to the Zaitz Tract. The Zaitz tract property falls behind ShopRite on Pennington Road off of Route 31.
The draft scope currently of the project’s enclosed building area is about 70,000 square feet.
“The programs will essentially comprise of senior programs, community programs, youth programs, meeting spaces and game rooms,” said Steve Leone, Spiezle Architectural Group, during the virtual meeting.
The presentation by Spiezle Architectural Group showcased examples of community multipurpose rooms that can accommodate 100 occupants; a community game room, community art room (classroom for mixed-media); youth creators space focused on STEM programming and multimedia content creation, and aquatics programs.
“The aquatics program is pretty robust and we want to be sure we are serving the right type of activity. We have arrived at the fact that there needs to be in this facility both a lap pool and a recreation pool. That is where we stand today,” Leone said. “We want to use those pools extensively, no different than any other space. We will use them for leisurely activity, therapy, swim meets, recreations and everything we can program it for.”
Recreation programs and program venues had also been explored in the first community outreach meeting. Recreation programs that could be included in the facility could be sports leagues, open recreation, fitness, personal training and wellness coaching. The primary venues for such programs would be a gymnasium, wellness center and specialty studios.
“We are going to take a hard look at how to program the site overall. We want opportunities to have active, as well as, passive spaces to serve each of the functions,” Leone added. “Some open space for dining perhaps, some open space for exercise and we have talking about utilizing the roof of the structure for rooftop events.”
Additionally, community residents during the meeting suggested an auditorium or raised stage for performances as part of the facility.
The new center would not just serve as a recreation facility for all Hopewell Valley residents, but as the new building for seniors which would replace the Hopewell Valley Senior Center, located on Reading Street in Pennington Borough. The building, over the years, has been deteriorating and plagued with needed repairs.
The senior center faced a complete shutdown in 2018.
“The scope we have with our design team consultant at this point is after the meeting, we will have a regroup with the stakeholders and summarize what has taken place up to this point. What this will do is conclude with the program recommendations for the stakeholders at the end of this phase,” Kataryniak said.
They will move into the next phase called the alternative analysis, where program elements will be put together and the locations determined and establish the layout’s actual building size.
“We will be working with the working groups of the stakeholders to hammer out the preliminary details of the buildings. Another public meeting will be planned for the alternatives phase before we go too far along in finalizing,” he added.

