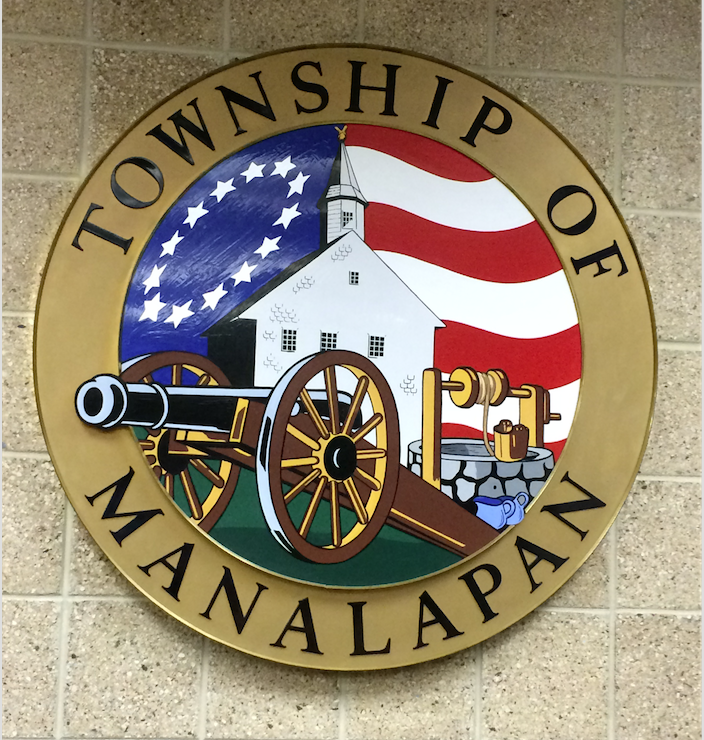MANALAPAN – Members of the Manalapan Planning Board may cast their votes on May 27 on an application Toll Brothers has filed to construct a residential community on Iron Ore Road.
Testimony regarding the development concluded during the board’s May 13 meeting, but following public comment two items remained unresolved and the application was carried to the board’s May 27 meeting.
Residents of La Valley Drive whose homes will back up to the new development if municipal approval is granted asked for a fence to be constructed on the property line, and a revised storm water management plan will be reviewed by the board’s engineer before a motion regarding the application is offered and voted upon.
Toll Brothers is seeking preliminary and final major subdivision and site plan approval to consolidate several parcels and to subdivide the property to construct 224 market rate townhouses in 65 buildings and 96 affordable rental units in four buildings Manalapan’s AH Diocese Affordable Housing Overlay zone.
All 320 housing units would be available to individuals of all ages, according to testimony presented by representatives of the applicant.
Toll Brothers is represented by attorney Salvatore Alfieri of the firm Cleary, Giacobbe, Alfieri, Jacobs, LLC, Matawan.
In addition to the homes, the applicant is proposing to construct a 4,450-square-foot clubhouse, two pools and several tot lots. Initial testimony from the applicant’s representatives indicated the clubhouse and pools would only available to the residents of the townhouses.
However, during the May 13 meeting, Alfieri told the board his client would make the recreational amenities (the pools) available to the residents of the affordable housing rental units at a fee to be determined.
Several items were clarified by the applicant’s representatives before the meeting was opened to public comment.
Engineer Jay Kruse of ESE Consultants said access to the Toll Brothers homes has been added from Route 33 westbound. Previousy, the only proposed access to the development was from Iron Ore Road.
In addition, Kruse said a storm water management basin has been reconfigured and he said 11 parking spaces for visitors have been added throughout the development to address concerns about parking that board members had expressed during previous meetings.
Kruse said 63 parking spaces at the clubhouse would also serve as parking spaces that would be available to visitors. Finally, a sidewalk has been added along the development’s boulevard entrance/exit road off Iron Ore Road.
The 57-acre parcel that is slated for development is at the border of Manalapan and Millstone Township, on Iron Ore Road, just north Route 33 westbound.
Residential properties on LaValley Drive and the Quail Hill Boy Scout camp on LaValley Drive border the location where Toll Brothers is proposing to build the homes.
Kruse previously said 96 affordable housing units (a mix of one-bedroom, two-bedroom and three-bedroom apartments) would be constructed in four three-story buildings on two lots (24 apartments per building). The residents of the apartments would park in parking lots near their building.
According to the application, there would be 160 three-bedroom townhouses with a two-car garage and a two-car driveway, and 64 three-bedroom townhouses with a single-car garage and a single-car driveway. Kruse said the townhouses would have about 2,100 square feet of living space.
Architect Jeremy Greene, of Toll Architecture, a subsidiary of Toll Brothers, presented revised renderings of the affordable housing buildings during the May 13 hearing.
The revisions to the buildings’ appearance were made after the board’s planner, Jennifer Beahm, said during a previous meeting that the proposed market rate townhouses, which would be for sale units, had “dimension and texture.”
Beahm said by contrast, the affordable housing apartment buildings, which would offer rental units, were “institutional looking” and “looked flat.” She asked Greene to reassess the appearance of the buildings.
When he returned on May 13, Greene said the project’s designers revised the look of the affordable housing buildings by using different materials and textures to make them more compatible and consistent with the market rate homes that would be constructed at the site.
Beahm took no issue with the revised look for the four buildings and Mayor Jack McNaboe, who sits on the board, said the buildings looked much better with the revisions Greene presented.
Several residents addressed the board and the applicant during public comment, including Bridget Concato of La Valley Drive who said, “This development infringes on our quality of life.”
Concato asked for a fence to be constructed between about eight existing homes along La Valley Drive and the proposed homes in the Toll Brothers development.
The board’s professionals and the applicant’s representatives agreed to visit the site to determine what type of fence, if any, could be constructed in the area where Concato requested one.
In addition, the board’s engineer, Brian Boccanfuso, requested time to review the revised storm water management plant.
With those two items remaining, a vote on the application was not taken and the two sides agreed to carry the matter to the May 27 meeting so those items could be considered.

