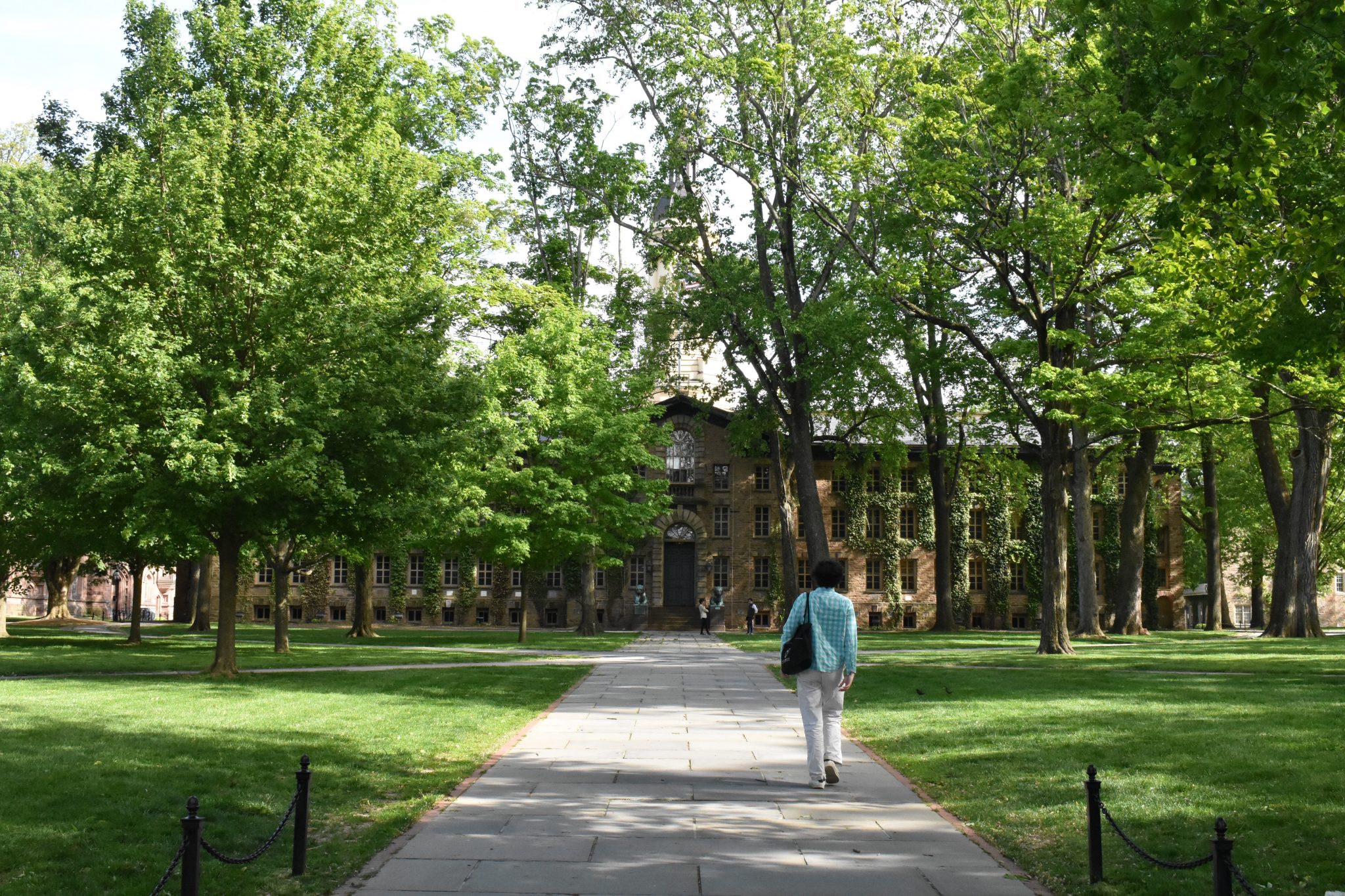Princeton University is able to move forward with a proposed Lake Campus project since receiving approval by the West Windsor Planning Board.
The board had unanimously voted “yes” to approve the preliminary and final site plan for the project on May 5. The proposed Lake Campus North project in West Windsor is located along Washington Road and Route 1. The location is also near the Delaware and Raritan Canal.
The approved project is part of the university’s Lake Campus General Development Plan, which proposes development of the campus for the next 20 years, according to a university presentation.
The project site location will include about 74 acres of development for graduate student housing for graduates and post-doctorate students. Three buildings proposed for the housing will be about a total of 330,000 square feet and consist of 379 units (253 one-bedroom, 63 two-bedroom and 63 three-bedroom). The three-story housing structures would also contain study rooms, storage rooms, a community room in one building, and a café on the first floor of another.
According to application documents, a Racquet Center is also being proposed on the site, which would be a little more than 180,000 square feet. The center would include nine indoor tennis courts, 12 indoor squash courts, a fitness center, sports medicine facilities and locker rooms. When it comes to outside the center the facility will contain eight outdoor tennis courts and 17 proposed parking spots.
Additionally, the university having received approval can construct a small operations center. There are four compactors and space for an additional one also proposed on-site, as well as, rugby and flexible fields which will be relocated to this project area. The fields are going to contain three rugby fields with field goals and a scoreboard.
This latest approved site plan follows a Lake Campus South application, which was given the green light from West Windsor in April. The Lake Campus South complex 35-acre project area, also along Washington Road, includes the TIGER CUB (thermally-integrated geo-exchange resource central utility building), which will connect to two thermal energy storage tanks (TES), electrical transformers, and a generator.
In addition, the Lake Campus South area will consist of a Phase 1 five-story garage containing 612 parking spaces, a softball stadium with a synthetic field and grass flexible recreation fields, according to application documents.
Previously, over the course of 2020-21 the university also received development approvals from the Princeton Planning Board for its East Campus projects. Those projects are a more than 40,000 square foot one-story TIGER energy and athletics operation facility, a new soccer stadium close to 12,500 square feet and practice field, and a five-story East Campus Garage providing about 1,560 parking spaces near the intersection of Fitzrandolph and Faculty Road.

