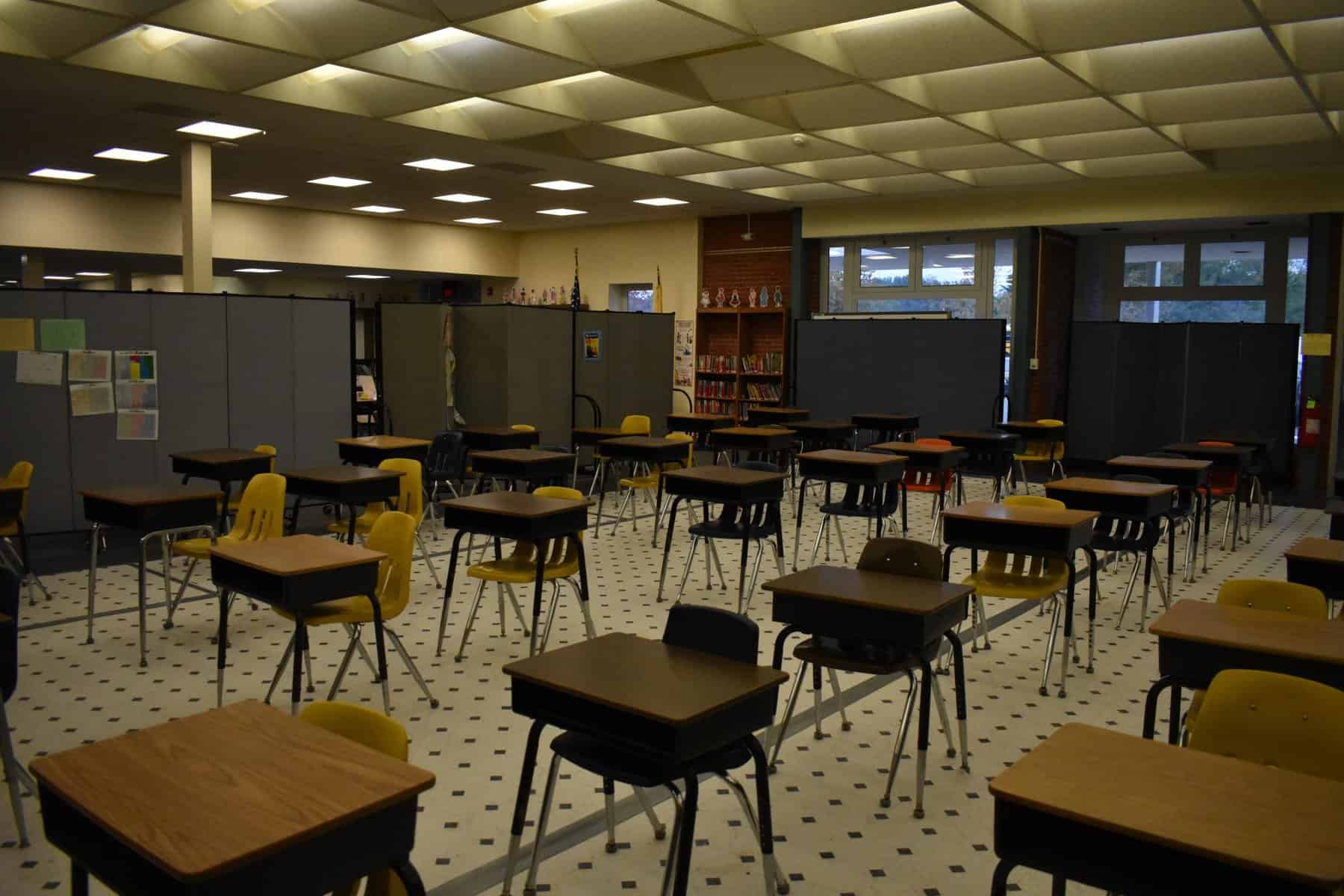Cranbury voters will decide soon on whether they are going to approve a school district referendum that would allow for Cranbury School facility renovations and improvements.
If approved, the facilities referendum, which will take place on Dec. 14, gives the Board of Education and school administration the ability to move forward on $18.46 million in proposed capital projects.
The district would go out and sell bonds at the marketplace if voters approved the referendum.
“Mutual funds and investment companies like to buy bonds, especially highly rated municipal bonds. Then that debt service comes with it an annual payment that is paid back over time,” said Sherry Tracey, district financial planner from Phoenix Advisors. “Debt service is completely separate from the regular budget. It stays in place through the length of the bonds that are sold.”
According to Tracey’s portion of a public forum presentation on Oct. 13, the school district maintains a AAA bond rating.
“The last debt payment on the current debt that we have is suppose to be in July of 2022. We would not have two bonds for payment at the same time,” Business Administrator Nicole Petrone said. “We would not have overlapping payments.”
A property owner in Cranbury of an average assessed home of $609,831 would have an estimated annual debit service tax of $311.
To explain the targeted areas for capital improvements, such as the middle school science classrooms and main office, Cranbury residents were given in-person tours throughout the school on Oct. 13.
The tours that were provided by the school district are part of a series of public information sessions being conducted by the Board of Education and administration.
The $18.46 million referendum would move plans forward to targeted areas for improvement, which includes a newly constructed Center for the Arts Education replacing the current space for the combination gym and auditorium. The center will be able to accommodate 600 people.
“The glass behind the 600 seats would be audio and visual. The stage would be dramatically increased and students would be able to work on a virtual,” said Susan Genco, superintendent and principal.
Spaces and rooms would be built for storage and dressing rooms. Currently, students at the Cranbury School dressed for performances in the hallways. The clothes are stored in hallways.
The creation of the new center addresses the issues for the school in terms of seating and performance stage space which is described as limited by the administration and school board in the current combo gym and auditorium.
“We could have a dedicated space for our arts shows. We do not view this structure as just for performances in the fall and spring,” Genco said. “We see this as a learning lab.”
Two middle school science classrooms will receive upgrades and renovations. One classroom will see upgrades to its lab stations and a second classroom that does not contain separate lab stations would have them in the renovated classroom.
The existing library space that is currently being used for additional classroom and cafeteria space is planned for a redesign to create a not only a makerspace area, but a media center for students and academic commons.
“We would completely design this for flexibility. Flexible furniture, glass doors, and all different types of media,” Genco said. “What is really great about this area is that the community could use this space.”
Cranbury School’s cafeteria which is more than 50 years old is also part of the improvements. The kitchen would receive update appliances and more space would be created for operations.
Another area targeted for improvements is the main office. The current main office is a multi-purpose use for mail, security, and meetings.
“One recommendation as a result of security study we had done professional for all areas of the building is that we would need a tighter security main office vestibule,” Genco added.
Under the referendum proposed projects, the creation of a new nurse’s suite will have increased space compared to the current nurse’s suite and allow for a separate space for student’s school health records.
The space utilized for the current nurse’s office will be turned into the school’s new industrial arts classroom.
Additional projects planned included the construction of a greenhouse and outside area for eating adjacent to the cafeteria, the blacktop behind the school would also be redone, and a traffic study that would be conducted followed by a redesign of the parking lot to address congestion and design.
Members of the Board of Education said that $12.4 million of the $18.46 million qualifies for state debit service aid.
“For that debit service aid 34% of the $12.4 million would come from the state in the form of debit service aid,” Petrone said.

