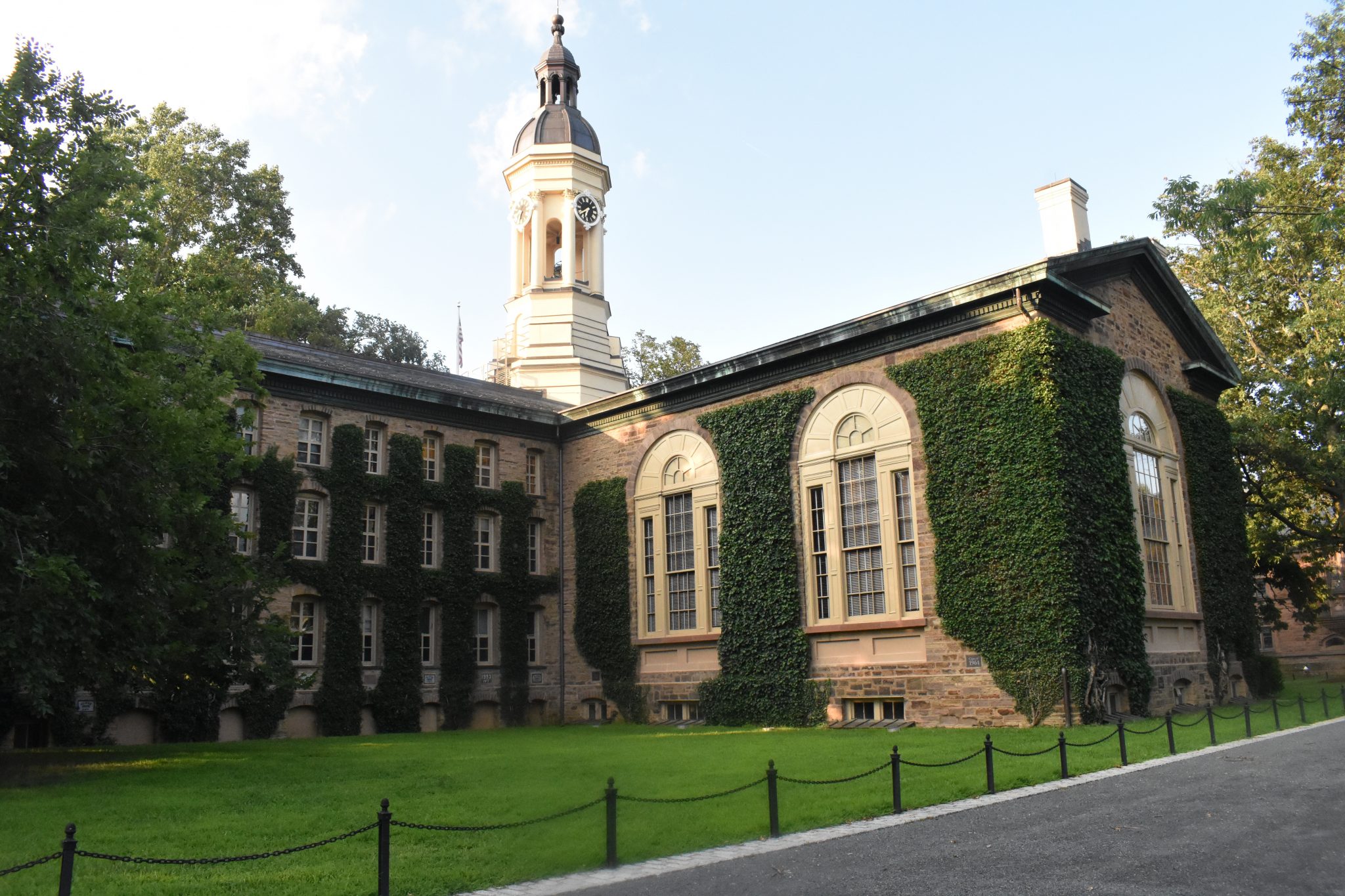Princeton University is planning to expand and upgrade the Dillon Gymnasium.
Renovations such as improved space for strength and conditioning would take place internally for the Dillon Gym, and a two-story expansion on the southeast corner of the building and outdoor basketball court are some of the changes proposed for the existing building.
Dillon Gym, which was was rebuilt in 1947 after a fire took place in 1944, is located on campus along the East-West connector at Dillon Court Drive and its intersection with Elm Drive.
The Site Plan Review Advisory Board (SPRAB) reviewed the university’s plans for Dillon Gym at a meeting on Jan. 12. The university will seek preliminary and final site plan approval from the Princeton Planning Board.
The renovations and expansion come as the university expects to increase its student population, specifically the undergraduate student population by about 500 students. The current undergraduate student enrollment is 5,267.
Over the next four years, Princeton University projects that undergraduate student population will be 5,700 students.
“With that growth of undergraduate students, we recognized that we needed to enhance the student life aspects of the university. That led to expansion of the University Health Services facility and with this project the expansion of Dillon Gym,” said Ron McCoy, Princeton University architect. “This is an opportunity to right-size Dillon Gym to catch up with the growth of students and build in a little capacity for future expansion.”
Both Dillon Court West and East structures would be demolished as part of the project to make way for the outdoor basketball court and two-story expansion.
The two-story Dillon Gymnasium expansion on the southeast corner of the building is expected to be 7,900 square feet.
Proposed renovations for the Dillon Gym internally include 24,700 in assignable square feet (ASF) for strength and conditioning, where 9,900 square feet is for general fitness; 8,000 square feet goes towards cardio and 1,000 square feet is for powerlifting; 3,700 square feet for group fitness and multi-purpose use; and 3,500 square feet for the new lobby, social and office spaces.
“We have learned through engagements with our students that their priority is really around general fitness, strength and conditioning, cardio, spin and yoga studios, and courses taught in those studios,” McCoy said.
He added that it is less about basketball courts and the swimming pool.
“They serve us well now and will serve us well into the future, but we are woefully in need of these kinds of spaces. General fitness, cardio, strength training and group fitness are the bulk of the program,” McCoy said.
According to application documents, Dillon Gymnasium is used not only by students, but the men’s and women’s varsity volleyball and wrestling teams for home matches.
Currently, there are 12 full-time employees that staff the Dillon Gym program, which would extend to 14 full-time employees. Student workers also staff Dillon Gym and their numbers could increase from 75 to 100 following the renovation and expansion.
For sustainability, the university will selectively reuse stone and wood that is salvaged and reduce existing imperious surfaces, according to the university’s presentation to SPRAB.
There will be green roofs on the new building addition and existing building.
“We are proposing a significant amount of stormwater management measures. Those measures include the green roofs in addition to that we are also proposing a porous paver area for the northern plaza,” said Christian Roche, civil engineer from Langan Engineering, “along with some grass swales adjacent to the building expansion and lastly some infiltration at the southern portion of the site.”
The project at Dillon Gym also proposes 60 new bike parking spaces, which is 30 bike racks. The current bike parking spaces at the northern end of the gym amounts to 20 bike racks for a total of 40 spaces. Once complete, the Dillon Gym will have 100 bike parking spaces.

