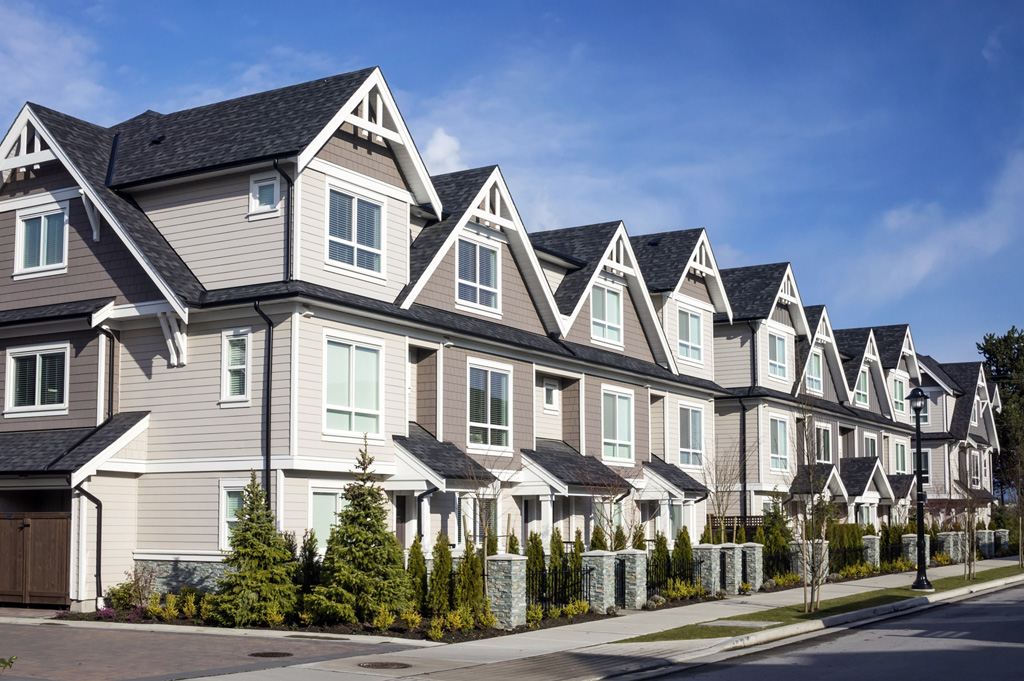The Princeton Planning Board has sent Simplify Living Inc. back to the drawing board to tweak its plan for a three-unit townhouse development at 39 Linden Lane.
Simplify Living Inc., which was set to present its application at the Planning Board’s April 7 meeting, instead offered a concept review to the board at its May 19 meeting.
The original plan called for the three-unit townhouse development to be sited perpendicular to the street, rather than parallel to the street.
The perpendicular layout called for one unit to face Linden Lane, the second unit to face the driveway alongside of the building, and the third unit to face the rear yard and three-car parking area.
An assortment of variances would be needed for individual lot size, lot depth, lot width, rear yard setback and front yard setback. The minimum lot width in the R-4 zone is 60 feet, but the existing lot is 50 feet wide, according to the application.
The alternate plan presented to the Planning Board at its May 19 meeting offered some revisions, such as centering the building on the lot and reducing a 16-foot-wide deck off each townhouse to 5 feet wide.
Instead of a driveway along the north side of the building underneath the 16-foot-wide decks, the access to the parking lot would be made via an existing shared driveway on the south side of the building.
Princeton Councilman David Cohen, who sits on the Planning Board, told attorney Ryan Kennedy, who represents Simplify Living Inc., that he was “really happy” that his client had chosen to take part in a concept review of its plans by the Planning Board.
Cohen praised the applicant for listening to the concerns expressed by the defunct Site Plan Review Advisory Board (SPRAB) and to the Historic Preservation Commission several months ago, which was the applicant’s first stops before being presented to the Planning Board.
The application was presented to the Historic Preservation Commission for a courtesy review because Linden Lane is in the suggested Tree Streets Historic Preservation District. The proposed district is in the Historic Preservation Element of the Princeton Community Master Plan.
“(But) I still have super serious reservations about the whole idea of an attached dwelling oriented perpendicular to the street and not parallel to the street. It does not conform with the character (of the lots in the neighborhood),” Cohen said.
Cohen suggested building a three-unit apartment house instead of a three-unit attached dwelling or townhouse. For technical reasons and because of the way it is laid out, the application should be heard by the Princeton Zoning Board of Adjustment, he said.
“I don’t know any reason why the applicant is resisting going for a multiple dwelling (three apartments), other than they think they can make more money selling attached dwellings. A financial reason is not considered a compelling hardship,” Cohen told Kennedy.
Princeton Councilwoman Mia Sacks, who also sits on the Planning Board, said “there is still no answer” as to why Simplify Living is “so set” on the more difficult configuration of the attached dwelling plan instead of a multiple family plan.
“It does swim upstream. I have not heard any benefit (of a townhouse plan),” Sacks said.
Zoning Officer Derek Bridger described the plan as presented as “a square peg in a round hole.”
An application for a multiple dwelling or apartment house would require fewer variances than the proposed townhouse plan, he said. The application as presented would require nearly a dozen variances.
“When there are so many variances, does zoning mean anything? The number of variances is a concern,” Bridger said.
Land Use Engineer James Purcell pointed to the shared driveway with 39 Linden Lane as a potential issue. A deed allows for the driveway at 33 Linden Lane to be shared with 39 Linden Lane to get to off-street parking.
The house at 33 Linden Lane, which would share its driveway with 39 Linden Lane under the concept plan, consists of four apartments. Adding three more units would require converting the driveway into a private street, Purcell said.
When the meeting was opened for public comment, several Linden Lane residents weighed in on the townhouse application, none of whom spoke in favor of it.
Lisa Levine told the Planning Board that its decision on the application would be “crucial” to the neighborhood. The applicant is not a homeowner who appreciates the neighborhood and who is making improvements for their own enjoyment, she said.
“Simplify Living is a company that is coming to develop a property purely for profit. As the application stands, the profit motive is taking priority over the best interests of the neighborhood,” Levine said.
Kirsten Thoft, who lives two houses away from the site on Linden Lane, said the plan does not make any sense in the neighborhood.
“I don’t get it. It is not in context with the neighborhood. The typology of three sideways units on a lot does not exist anywhere in the neighborhood,” said Thoft, who is an architect and developer.
Lars Hedin, who lives on Linden Lane, said it is an “historic area” and a “special street.” He was concerned about the number of variances that would be needed for the proposed townhouse development.
“Simplify Living is taking advantage of the character of the neighborhood by breaking the rules,” he said. “There is no other house like it on Linden Lane. If you are going to move into the neighborhood, you have to contribute to the neighborhood, not take away from it. There was no thought about what it means to live here.”
In response to the comments, Kennedy said he would take the information back to the applicant and apply it to create a better project.

