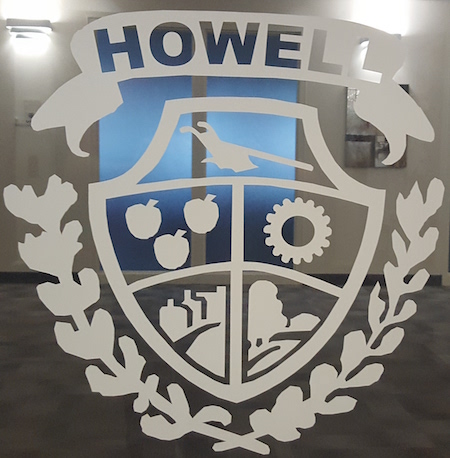HOWELL — An application that proposes the construction of two warehouses on Fairfield Road is expected to be heard by the Howell Planning Board on Aug. 18.
The Aug. 18 meeting will be heard in a virtual manner.
AAFRW Property, LLC, as the applicant, and Frisa 1, LLC, as the owner, will seek preliminary and final major site plan approval to remove an existing one-story dwelling and to develop the 44-acre property by constructing two one-story warehouse buildings with office space, according to information provided by the board.
Attorney Kenneth Pape and engineer Tung-To Lam represented the applicant during the board’s June 16 meeting.
Pape asked for and received permission from the board to present an executive summary of the application rather than conducting a complete case that evening.
Pape said the applicant’s professionals are working with the board’s professionals and expect to make certain revisions to the application so a complete case may be presented on Aug. 18.
In a brief presentation, Lam said the two warehouses are being proposed in a Special Economic Development zone where such uses are permitted.
He said the building identified as Warehouse A totals 369,242 square feet in size, consisting of 349,242 square feet of warehouse space and 20,000 square feet of office space for four tenants.
Warehouse A will have 54 loading bays, two drive-in bays, 209 vehicle parking spaces (nine of which are electric vehicle charging stations) and 35 tractor-trailer parking spaces.
Lam said the building identified as Warehouse B totals 134,714 square feet in size, consisting of 124,714 square feet of warehouse space and 10,000 square feet of office space for two tenants.
Warehouse B will have 36 loading bays, two drive-in bays and 77 vehicle parking space (two of which are electric vehicle charging stations). The building does not provide additional tractor-trailing parking.
Access to the proposed development site is provided by two full-movement driveways on Fairfield Road and full vehicle circulation is provided around both buildings. One side of the property borders Baker Road.
Additional site improvements would consist of lighting, landscaping and storm water management systems, according to the information provided by the board.

