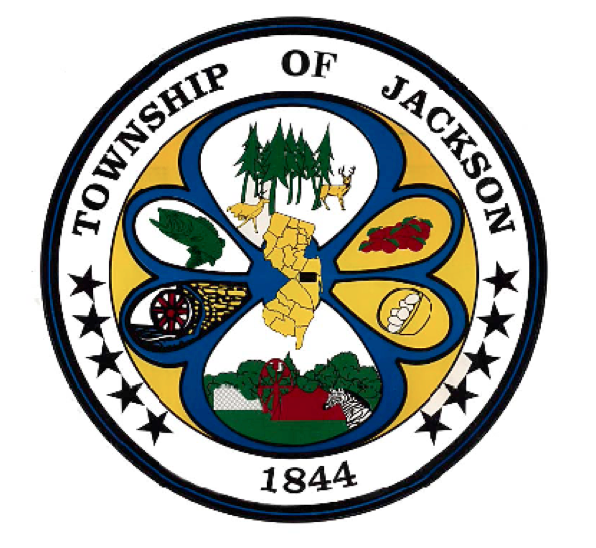JACKSON — In a 9-0 vote, the members of the Jackson Planning Board have granted site plan approval to an application that proposed the construction of a two-story office building at 115 North County Line Road.
During the Aug. 1 meeting of the board, attorney Dennis M. Galvin and engineer Kevin Shelly represented the applicant, R&K Jordan Realty, LLC.
The applicant was seeking preliminary and final major site plan approval to construct a two-story, 10,750-square-foot, non-medical office building in a Highway Commercial zone where the use is permitted. The property is just south of Bartley Road.
Access to the new office building will be provided with a new right-in/right-out driveway connection to North County Line Road. The plan includes 42 off-street parking spaces to serve the office building (54 parking spaces were required), plus lighting, landscaping and storm water management facilities. The site will be served by public water and public sewer.
The property currently has a single-family dwelling, a one-story commercial building and a detached garage, all of which will be removed so the office building can be constructed.
There are no tenants for the building at this time, but Galvin said any uses that eventually occur in the building will comply with the municipal code.
The attorney reiterated there will not be medical uses in the building. Due to the nature of their operation, medical uses would require additional parking spaces, he said.
Shelly provided details about the application during his testimony and under questioning from Galvin. He said the property to be developed totals 2.5 acres and he said 1.5 acres of vegetation will remain undisturbed.
The expected hours of operation for the office building would be 8 a.m. to 5 p.m. Monday through Saturday.
There is no basement in the building, but there is an elevator. On the first floor, the office sizes will range from 777 square feet to 2,252 square feet. On the second floor, the office sizes will range from 992 square feet to 1,804 square feet, according to Shelly.
The office building will not have a loading zone. Typical office deliveries would be made by a truck that would park in a parking space while the delivery was being completed, the engineer said.
Shelly said the office building is proposed to be 29 feet in height, in a zone where the maximum permitted height is 35 feet. He said a parapet will screen mechanical units that are placed on the roof and there will be roof mounted solar energy panels.
The applicant’s engineer said the development plan had to be reconfigured when the New Jersey Department of Environmental Protection determined a 150-foot-wide buffer would be required in certain areas of the property due to environmental elements.
Shelly said the applicant assumed a 50-foot-wide buffer in the environmentally sensitive areas of the site would be sufficient. He said the rear of the property is near the South Branch of the Metedeconk River and one portion of the tract has been determined to be a bald eagle foraging area.
Because of those constraints, the parcel will contain a conservation area, he said.
The developer initially proposed providing 44 parking spaces for a project in which 54 parking spaces are required, and subsequently revised the proposal to 42 parking spaces as a result of the design changes.
Shelly provided several reasons why the applicant believes 42 parking spaces will be sufficient for a non-medical office building.
Planning Board members asked several questions about the proposed parking, but did not raise significant objections to the applicant’s request to provide fewer parking spaces than what is required by Jackson’s municipal code.
The new office building will have a drive aisle connection to The Edge Restaurant at 109 North County Line Road, according to the testimony.
Board member Michele Campbell asked and Shelly confirmed there will not be any retail uses in the new office building.
When asked by the board members, Ernie Peters, the board’s planner, said he did not take exception to the waivers the applicant was requesting for various design issues.
In a brief summation, Galvin reiterated there would not be any medical uses or retail uses in the office building. He said the applicant (R&K Jordan Realty) would construct the building and it would be operated by another entity. There are no tenants as of this time.
Campbell made a motion to approve the R&K Jordan Realty application with the waivers as requested by the applicant and with the condition that the applicant produces a written agreement with The Edge Restaurant regarding the drive aisle connection.
On a roll call vote, Planning Board Chairman Robert Hudak, Vice Chairman Leonard Haring Jr., Business Administrator Terence Wall, Township Councilman Martin Flemming, Jeffrey Riker, Mordechai Burnstein, Tzvi Herman, Noah Canderozzi and Campbell voted “yes” to grant site plan approval.

