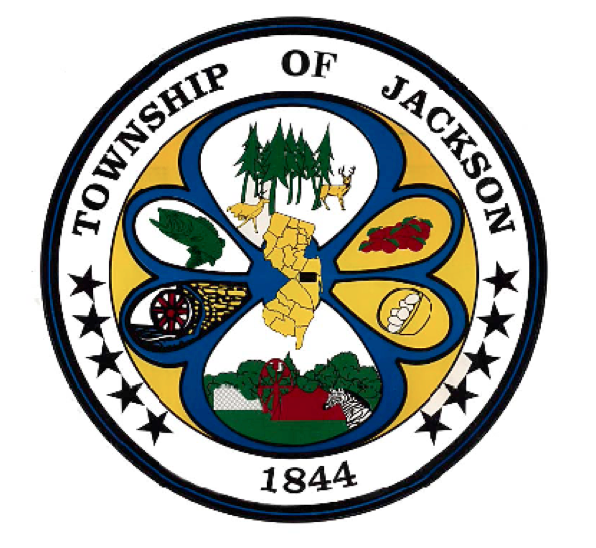JACKSON — The members of the Jackson Planning Board have voted to grant preliminary major site plan approval to an application that proposed the construction of a warehouse on Herman Road. The building is a permitted use at the location.
During a meeting on Aug. 15, board members heard testimony from representatives of Herman Jackson, LLC. The applicant was seeking preliminary and final major site plan approval to construct a 20,859-square-foot, two-story, pre-engineered metal warehouse with associated improvements, parking areas and driveways at 651 Herman Road.
The warehouse space will be on the ground floor and there will be office space on the mezzanine level, according to information provided by the applicant. The building can be subdivided into four 5,000-square-foot units for use by tenants such as a plumber, an electrician and/or other small businesses.
The applicant sought bulk variances and several design waivers which were eventually granted by the board. Testimony presented during the public hearing indicated there are environmental constraints on the property which the applicant’s representatives said necessitated the requests for certain setback variances.
Board Chairman Robert Hudak, Township Councilman Martin Flemming, Jeffrey Riker, Joseph Ricciardi, Tzvi Herman, Noah Canderozzi and Michele Campbell heard the application.
Herman Jackson, LLC, was represented by attorney Donna Jennings, engineer and planner Graham MacFarlane, architect Richard Tokarski and traffic engineer John Rea.
Under questioning from Jennings, MacFarlane said the 4.7-acre property at 651 Herman Road is constrained by wetlands and riparian buffers. He said the area to be developed totals about 2.1 acres.
The most significant setback variance requested by the applicant was to place the building 80 feet from Herman Road where a 100-foot setback is required by a Jackson ordinance.
Regarding the setback variance and other design concessions the applicant was seeking, Campbell said, “We can be moderately flexible with (the development standards). This is an industrial area that is for ratables. It is important to the town.”
MacFarlane said because of the environmental issues at the site, the applicant will have to secure a permit from the New Jersey Department of Environmental Protection.
The building at 651 Herman Road is planned to have public water service and public sewer service that will be brought to the area by the developer of a separate warehouse on Herman Road.
If the plan for the second warehouse falls through and the developer of 651 Herman Road wants to propose a well and septic system, the application would have to return before the board, according to the testimony.
MacFarlane said lighting for the property is proposed; no retail sales will occur at the site; no hazardous chemicals will be stored at the location; all materials will be stored in the building; there are 32 parking spaces proposed, including electric vehicle charging stations; and each tenant will have an overhead door to access the warehouse, as well as a regular door.
Tractor-trailers will not come to the site, the applicant’s representatives testified. Based on the type of businesses that are expected to be tenants, “contractor’s vehicles” will be most likely to use the location, they said.
During brief testimony, Tokarski said office space would be provided for each tenant. The mezzanine level will be accessed by stairs. Each tenant’s ground floor space would have a restroom. The height of the building was proposed at 35 feet in a zone where a 50-foot maximum height is permitted.
Board members commented on the appearance of the building, which they generally described as being plain, and asked for a more aesthetically pleasing design.
Tokarski said that in the time between preliminary approval and final approval, he would address the concerns the board members expressed about the appearance of the building.
Rea prepared a traffic impact analysis of Herman Road and the intersection of Herman Road and East Commodore Boulevard (Route 526).
Traffic impact is measured on a scale of A (the highest level of service) to F (the lowest level of service).
Rea said that during the morning peak hour, with the warehouse operational, the intersection of Herman Road and East Commodore Boulevard would operate at a B level of service.
During the afternoon peak hour, the intersection would operate at a C level of service. Rea said both circumstances are within acceptable levels of service.
No members of the public commented on the Herman Jackson application when given the opportunity to do so.
Hudak asked Jennings to sum up the application and the attorney said the warehouse is permitted in the zone; the site is constrained by environmental conditions; the applicant would not take issue with the granting of preliminary approval at this time, rather than preliminary approval and final approval together; and that the approval is subject to the applicant receiving a DEP permit, submitting a revised fire bureau approval and addressing the architectural concerns the board members raised.
A motion was made to grant the Herman Jackson application preliminary major site plan approval with the variances and design waivers and all seven board members voted “yes.”
The applicant would have to return at a future date to seek final approval.

