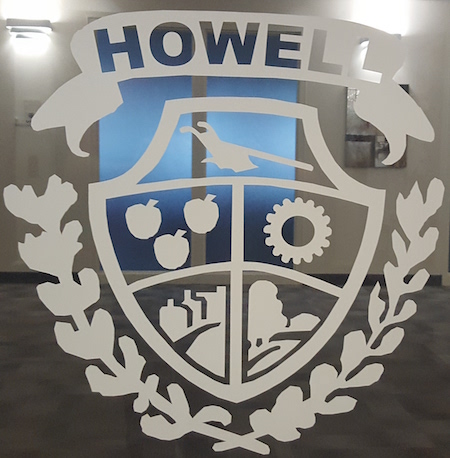HOWELL – When the Howell Planning Board meets in a virtual manner at 7 p.m. Sept. 1, testimony is expected to resume on an application that proposes the construction of a warehouse on Industrial Court, off Vanderveer Road.
The meeting will be held in a virtual manner because the Planning Board has not resumed holding in-person meetings at the municipal building following the coronavirus pandemic.
90 Industrial Court, LLC, as the applicant, and Vanderveer Industrial Partners, LLC, as the owners, are seeking preliminary and final major site plan approval to construct a 70,320-square-foot warehouse and office building, according to information provided by the board.
The building will consist of 63,288 square feet of warehouse space and two separate office spaces totaling 7,032 square feet. The building is being proposed at a location where it is a permitted use.
The building will provide 16 loading dock spaces throughout the site and 51 passenger vehicle parking spaces.
Access to proposed Lot 4 is provided from two new full movement driveways to the north of the building along Industrial Court, which will be used to access one of the vehicle parking lots, according to the proposal.
Another point of access to proposed Lot 4 will be from an existing driveway on the north side of Lot 2, which will be widened and will provide tractor-trailer access and passenger vehicle access to both lots.
During the Planning Board’s meeting on Aug. 4, attorney Kenneth Pape called on engineer Peter Strong to testify about the first part of the proposal.
Testimony indicated the owner of the adjacent property wants to construct a new warehouse for janitorial needs. The Janico building, to Lot 4, already owns the land. Additional site improvements would include a water main installation, landscaping and lighting.
A decision regarding the 90 Industrial Court application was not reached by the board members on Aug 4. The public hearing was carried to the Sept. 1 meeting.
Another application that is on the Planning Board agenda for Sept. 1 is the Monmouth Commerce Center, LLC.
According to the agenda, Monmouth Commerce Center, LLC, as the applicant, and
Lawrence Katz and Felix Pflaster, as owners, are seeking preliminary and final major site plan approval to construct five one-story warehouse buildings with office space. The buildings total 1.19 million square feet. Each building will contain its own parking and loading stalls to service the building.
Access to the site is provided by four new full movement driveways; two driveways along Randolph Road that will serve as access for passenger vehicles and tractor-trailers; a third driveway on Randolph Road for passenger vehicles only; and one driveway on Brook Road for passenger vehicles only.
Proposed off-site improvements include the installation of a traffic signal at the intersection of Randolph Road and Lakewood-Farmingdale Road.
The Monmouth Commerce Center application was originally scheduled for April 7, when it was rescheduled to May 12. On May 12 it was rescheduled to June 16. The application was then scheduled for Aug. 4, when it was adjourned to Sept. 1.

