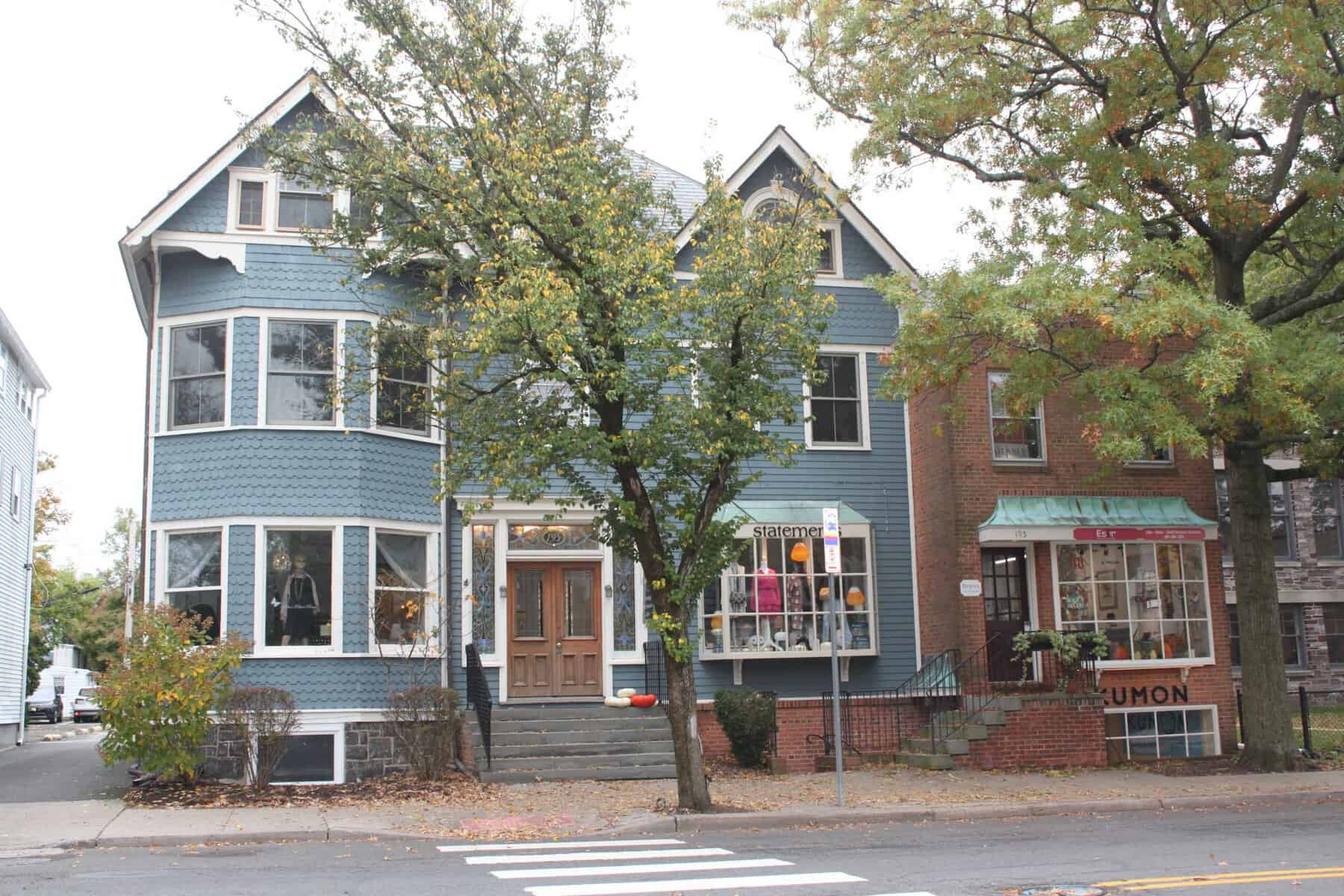The Princeton Planning Board has approved a 45-unit, five-story apartment building for the rear parking lot of 195 Nassau St., which will include a mix of market rate and affordable housing units.
The Planning Board approved the application, which includes a variance for building height, at its Oct. 13 meeting. The proposed apartment building will be adjacent to 19th-century buildings at 195 Nassau St., 9-11 Charlton St. and 13 Charlton St., which are part of the property.
The building at 9-11 Charlton St. is used for offices, and the building at 13 Charlton St. consists of two rental apartments. Charlton Street is a one-block-long street off Nassau Street, opposite St. Paul’s Roman Catholic Church.
The plan calls for demolishing a row of single-story office buildings and a portion of a brick addition to 195 Nassau St. to make way for the apartment building proposed by developer 195 Nassau LLC.
Of the 45 apartments, nine will be set aside for low- and moderate-income households. The rest of the apartments will rent at market rates. The affordable housing units include one one-bedroom apartment, six two-bedroom apartments and two three-bedroom apartments and will be scattered throughout the building.
Parking will be provided for 38 vehicles, including six earmarked for electric vehicles. Most of the parking spaces will be located on the ground level of the five-story building, and the rest will be located outdoors. There will be separate entrance and exit driveways to the building on Charlton Street, and an exit driveway onto Nassau Street.
An apartment building was contemplated for the property, following the borough’s adoption of the Affordable Housing Overlay-1 zone. It was established by the Princeton Council in 2020 to encourage the development of affordable housing to meet the town’s requirement to provide its fair share of such housing.
An overlay zone allows for variations on top of the basic, or underlying, zone. The buildings at 195 Nassau St. and 9-11 Charlton St. are zoned R-O (residential office) and the building at 13 Charlton St. is zoned R-4 (residential).
A variance was requested – and granted – for building height. The new apartment building will be 54 feet, 10 inches high, which exceeds the maximum height of 50 feet. The extra height is needed to accommodate nine-foot-tall ceilings in each unit, which has become an expectation by renters, said design consultant Thomas Barton.
Barton said the nearly 55-foot-tall building will be mostly obscured from view by the building at 195 Nassau St. He pointed out that the building at 185 Nassau St., which is the home of Princeton University’s Lewis Center for the Arts, is the same height. It was built as a public school in the early 20th century.
Planner William Hamilton said the height variance is needed to allow for more apartments to be built. If the building height had been kept at 50 feet, only 35 apartments could have been built, resulting in fewer affordable housing units, he said.
When the meeting was opened for public comment, many of the comments were aimed at the number of parking spaces – specifically, whether 38 spaces would be enough to provide parking for the apartments, plus the office space at 9-11 Charlton St. and the two apartments at 13 Charlton St.
Resident Michael Floyd asked whether the parking spaces would be assigned and if so, whether some of those spaces would be set aside for the tenants in the affordable housing units.
Jeffrey Albert, a principal in 195 Nassau LLC, said the parking spaces would not be assigned and that parking would be on a first-come, first-served basis. The 38 parking spaces would be shared among the tenants in the new apartment building, plus the office space and residential units on Charlton Street.
“As far as we are concerned, the tenants (in the affordable housing units) have every right to park (on site),” Albert said. It has not been decided whether to make the parking free or to charge a parking fee.
Planning Board Chairman Louise Wilson said that “one of the appealing qualities” of the proposed apartment building is that it is in an area of town that is walkable, “bike-able” and also close to NJ Transit buses. It is near the center of Princeton, she said.
Having fewer parking spaces than apartments makes it clear that “this is a place that you can move (into) without a car. The hope is that many residents won’t need cars,” Wilson said.
Peter Nogare, whose family has lived on Charlton Street for four generations, said the scale of the apartment building and its density would be “totally” out of proportion to the rest of the neighborhood.
Nogare said the traffic generated by the new development would have a “horrendous impact” on Charlton Street and the neighborhood. Cars would enter and exit on Charlton Street, although a few may leave the site by way of the driveway exit onto Nassau Street, he said.
In casting his vote to approve the application, Princeton Councilman David Cohen – who also sits on the Planning Board – said the application embraced the intent of the affordable housing overlay zone (on top of the R-O and R-4 zones).
“(The development) will bring a lot of dynamism with the new units to our downtown,” Cohen said.
Planning Board member Tim Quinn said the developer did a “good job,” considering the constraints of the site. While the comments on parking “did give me pause,” town officials’ thinking is that they would encourage residents to live a car-free lifestyle, he said.
“Everything revolves around parking,” Quinn said.
Wilson said that “our job, over time, is to make Princeton a place where you don’t need a car.”

