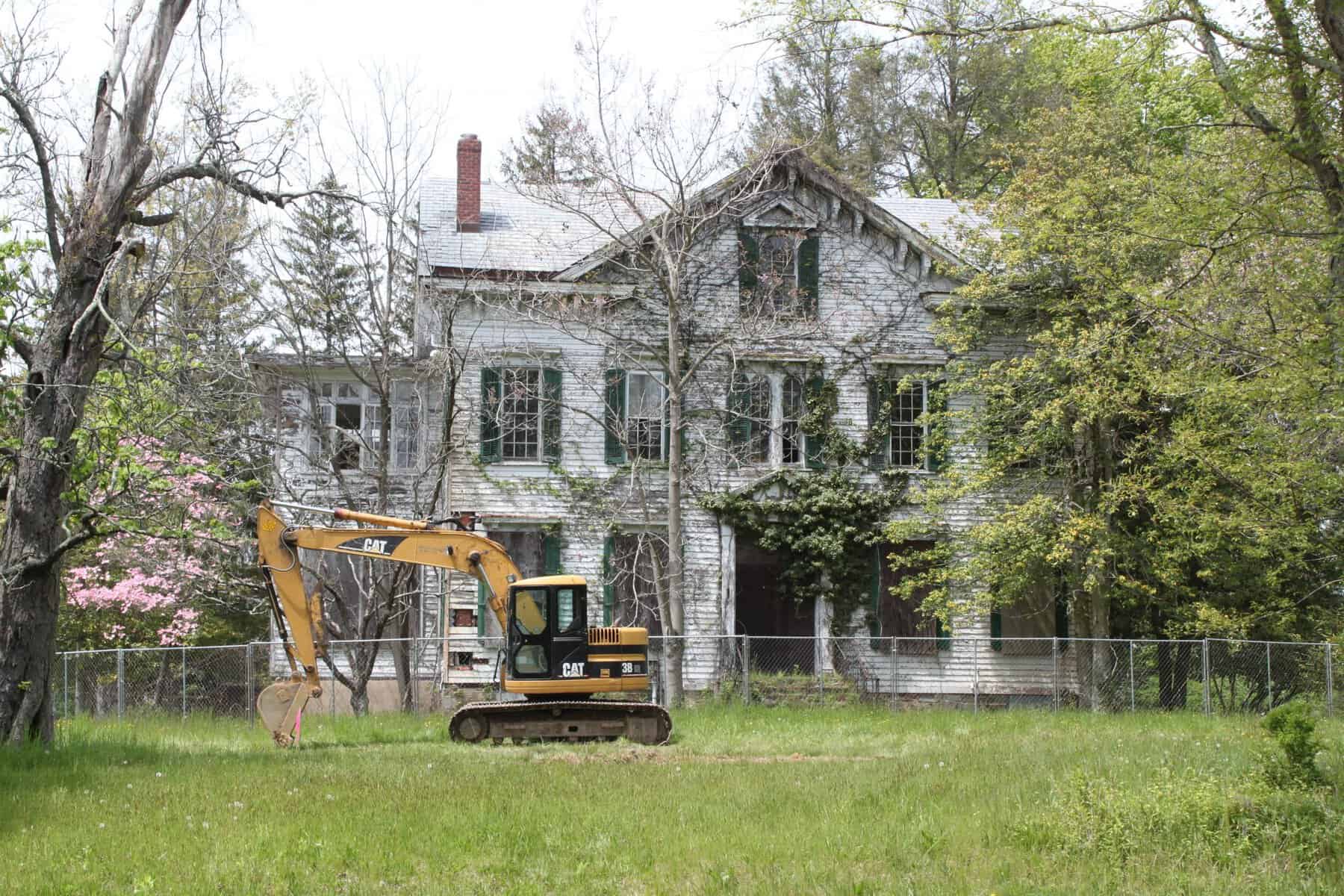Fourth time may be the charm as Care One Management Inc. has filed a use variance application again. This time to build a 170-bed assisted living facility at the historic William Gulick House on the corner of Route 206 and Province Line Road.
The Lawrence Township Zoning Board of Adjustment will hear the use variance application – the fourth one that Care One Management Inc. and its predecessors have filed – at a special meeting Nov. 30. The 7 p.m. meeting will be held at the Lawrence Township Municipal Building.
Care One Management Inc. operates assisted living facilities and nursing homes. The company and its predecessor, Laurel Construction Management, have been seeking to build an assisted living facility on the property since 1997.
A use variance is needed because an assisted living facility is not allowed in the Environmental Protection-1 residential zone. Five “yes” votes are needed to approve a use variance application from among the nine-member Zoning Board.
While previous use variance applications would have incorporated the William Gulick House into the assisted living facility, this application calls for subdividing the six-acre property and moving the house to a newly-created building lot closer to the corner of Route 206 and Province Line Road.
The house, which has been vacant for more than 25 years, could be repaired and restored, based on a feasibility study conducted on its potential for restoration that is on file at the Lawrence Township Department of Community Development.
Care One Management Inc. is seeking a use variance to permit construction of a three-story, 170-bed assisted living facility on the property with 118 private rooms and 26 semi-private rooms.
In addition to the use variance, Care One Management is seeking a height variance for the proposed assisted living facility and the William Gulick House. Both buildings exceed the maximum permitted height of 35 feet. The assisted living facility is proposed to be 47 feet tall, and the house is 42.4 feet tall.
The minimum front yard setback is 100 feet, but the assisted living facility building would be set back 73.3 feet from the road. The relocated William Gulick House would be set back 37 feet from the road, according to the application.
William Gulick, who was a wealthy farmer, built the house in the Italianate style in 1855. It was remodeled in the Colonial Revival style in the 1920s. It is included on Lawrence Township’s list of historic properties. It was suggested for possible inclusion on the state and national Registers of Historic Places in 2013.
“The house is not only significant with its high-style Italianate architecture, but also for its owners, who were directly related to the Gulick family of Princeton. The Gulick family was prominent in the development of the region during the Colonial era,” architect Maximillian Hayden wrote in the feasibility study.
The round-arched windows above the front door – on the second and third floors of the house – combined with decorative brackets under the roof, are key features of the Italianate style, according to “A Guide to Lawrenceville’s Historic Landmarks” that was published by Lawrence Township.
The house also features a variety of later Colonial Revival alterations, such as the doorway with its semi-circular fanlight, according to the booklet published by the township. It was not unusual for houses to be updated to reflect the then-current style.
The ceiling heights vary from 12 feet on the first floor to 10 feet on the second floor and nine feet on the third floor. The ceiling height in a typical house is eight feet. There are numerous fireplaces, but the mantels have been removed from most of them.
The saga of the William Gulick House began in 1995, when it was purchased by the Lawrenceville Realty Co. The plan was to subdivide the property into three lots, but that plan was scrapped in favor of a proposal to develop the site for an assisted living facility.
In 1997, Laurel Construction Management applied for a use variance for an assisted living facility that would have incorporated the William Gulick House into the facility. It would have wrapped around the historic house.
The Zoning Board of Adjustment denied the application. The company filed a lawsuit in U.S. District Court to overturn the denial, but it was rejected. The Zoning Board approved a revised plan for an assisted living facility in 1999, but the project did not go forward and the approval expired.
A third use variance application was filed in 2005 by Care One Management Inc., which was a successor to Laurel Construction Management. This time, the application called for demolishing the house and building a 150-bed assisted living facility. A public hearing was never held on the application.
The Zoning Board of Adjustment voted to deny the application in 2011, after township officials asked for the denial because of inactivity by the applicant. The William Gulick House had continued to languish, until the latest application was filed earlier this year.
Over the years, would-be preservationists have stepped forward with plans to save the house, but none of the proposals came to fruition.
In 2005, the William Gulick House was highlighted by the National Trust for Historic Preservation on its online magazine’s website. Preservation New Jersey placed the house on its list of the 10 most endangered properties in 2007.

