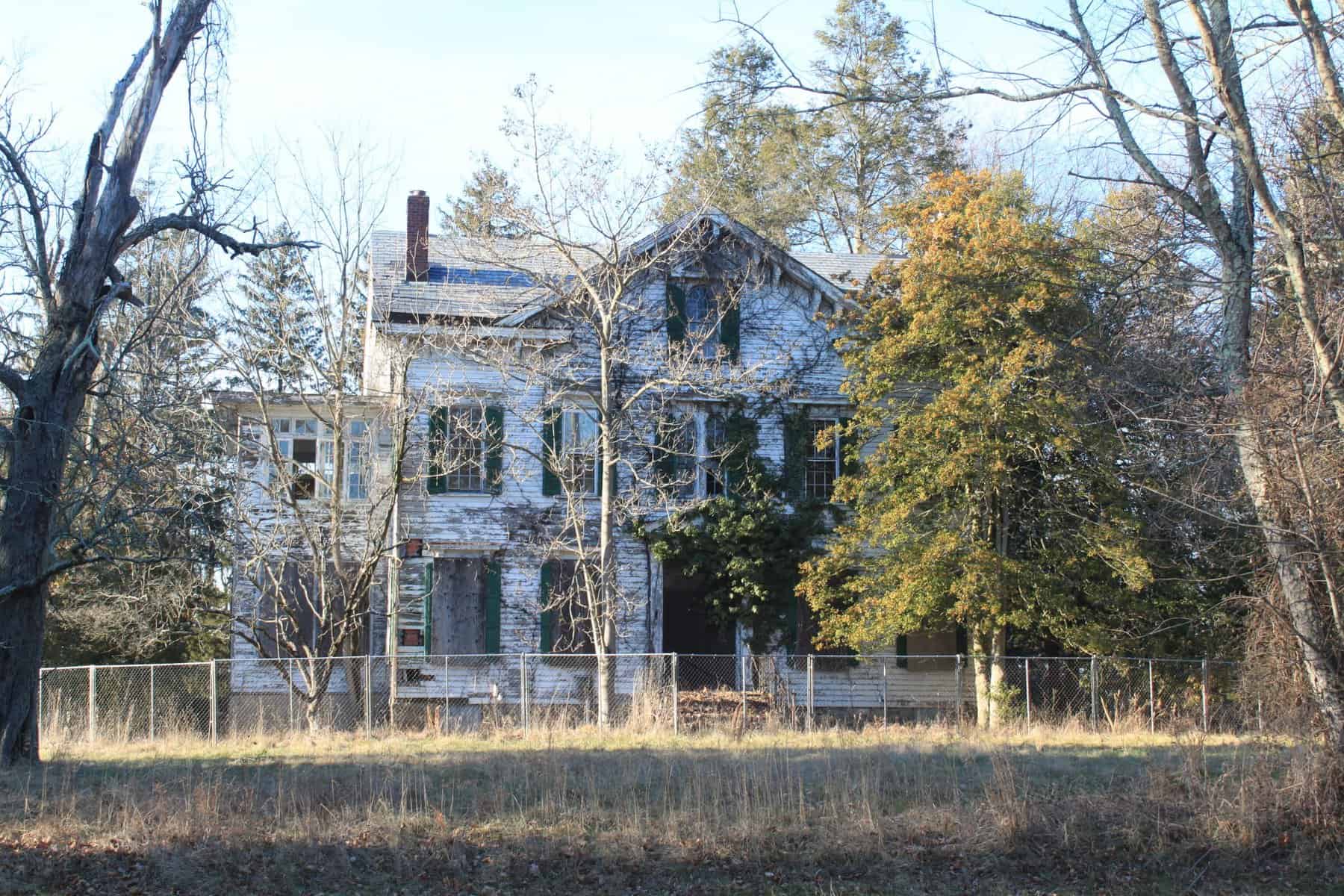The Lawrence Township Zoning Board of Adjustment will listen to additional testimony on an application for a proposed assisted living facility at the site of the historic William Gulick House at its Feb. 15 meeting.
The 7 p.m. meeting at the Lawrence Township Municipal Building is the third one in a series of public hearings on Care One at Lawrence LLC’s application to build the assisted living facility.
Care One at Lawrence LLC is seeking a use variance to build a 170-bed facility on the 6.4-acre property at the corner of Route 206 and Province Line Road. A use variance is needed because it is not a permitted use in the Environmental Protection-1 residential zone.
The applicant has proposed constructing a 113,391-square-foot building with 118 private rooms and 26 semi-private rooms. There are 100 parking spaces proposed for staff and visitors.
The application also proposes moving the William Gulick House to a new lot that would be carved out of the 6.4-acre lot. The new lot would be close to the corner of Route 206 and Province Line Road.
The three-story house was built in the Italianate style in 1855 by wealthy farmer William Gulick. He was a member of the prominent Gulick family of Princeton. The house was remodeled in 1920s to reflect the Colonial Revival architectural style.
In addition to the use variance, the applicant is seeking height variances for the new building and for the William Gulick House. The maximum permitted height is 35 feet. The three-story building is proposed to be 47 feet tall and the house is 42 feet tall.
A variance is needed for the front yard setback. The minimum front yard setback is 100 feet. The new building is proposed to be set back 73 feet from the road. The William Gulick House is proposed to be set back 37 feet from the road.
A variance also would be needed for impervious coverage. The maximum impervious coverage is 0.08%. Some 0.14% is being proposed. Impervious coverage refers to the amount of land that would be covered by the building, parking lot and sidewalks.
In testimony at the Zoning Board of Adjustment’s Nov. 30, 2022 meeting, project engineer Michael Thomas testified to the height, front yard setback and impervious coverage variances being sought by the applicant.
Architect Max Hayden also testified at the Nov. 30 meeting. He said the house could be moved. It has been vacant since the 1970s. There has been some decay, but the house is intact, he said.
It would take up to 18 months to restore the house after it has been moved. It could cost as much as $3 million to move and restore the house, said Hayden, who has been involved in similar house relocation and restoration projects.

