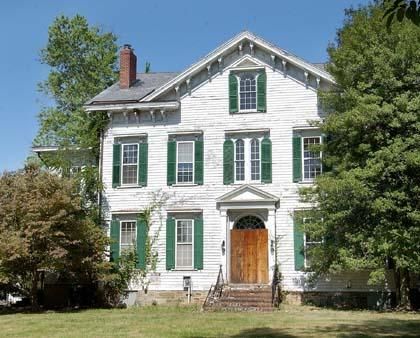The Lawrence Township Zoning Board of Adjustment is expected to hear more testimony from the developer of a proposed assisted living facility at the site of the historic William Gulick House when it meets April 19.
Applicant Care One at Lawrence LLC’s traffic engineer and planning consultant are expected to offer testimony on the use variance application at the meeting, which starts at 7 p.m.
A use variance is needed because an assisted living facility is not a permitted use in the Environmental Protection-1 residential zone. The William Gulick House, which is on the site of the proposed assisted living facility, is on the corner of Route 206 and Province Line Road.
Care One at Lawrence LLC has proposed a 113,391-square-foot assisted living facility with 118 private rooms and 26 semi-private rooms in a three-story building on the site of the William Gulick House.
The three-story house was built by wealthy farmer William Gulick in the 1850s. It was built in the Italianate style and remodeled in the 1920s to reflect the popular Colonial Revival style.
The application proposes moving the house to a new lot that would be carved out of the 6.4-acre property. The new lot would be close to the corner of Route 206 and Province Line Road.
In previous testimony at the zoning board’s Nov. 30, 2022 meeting, architect Max Hayden said the house could be moved. It has been vacant since the 1970s.
It would take up to 18 months to restore the house after it has been moved. It could cost as much as $3 million to move and restore the house, Architect Max Hayden has said.
Care One at Lawrence LLC representatives also explained the building’s layout and how the proposed assisted living facility would function at the zoning board’s Feb. 15 meeting.
The facility proposes to group residents together, according to the amount of help they need, said Lisa Rhoads, the vice president of operations. Residents on the first floor will need less care than residents on the second floor. The third floor will be set aside for patients with dementia.
Project architect Michael Pomarico said the applicant plans to make the building look as homelike as possible, noting the front entrance incorporates many details from surrounding homes.
The building would wrap around an interior courtyard that is open to the sky, Pomarico said. Direct access is proposed to the courtyard from the first floor, and outdoor covered decks on the upper floors.
At the zoning board’s March 15 meeting, traffic engineer Bruce Klein said that while the assisted living facility would be staffed with 40 employees during the day and 25 employees in the evening, there would be minimal impact on traffic on Route 206.
Bruce Klein, the applicant’s traffic engineer, said the trips into and out of the assisted living facility would be spread out over one or two hours in the morning and evening as the work shifts change. Employees arrive for their shifts over a couple of hours, he said.

