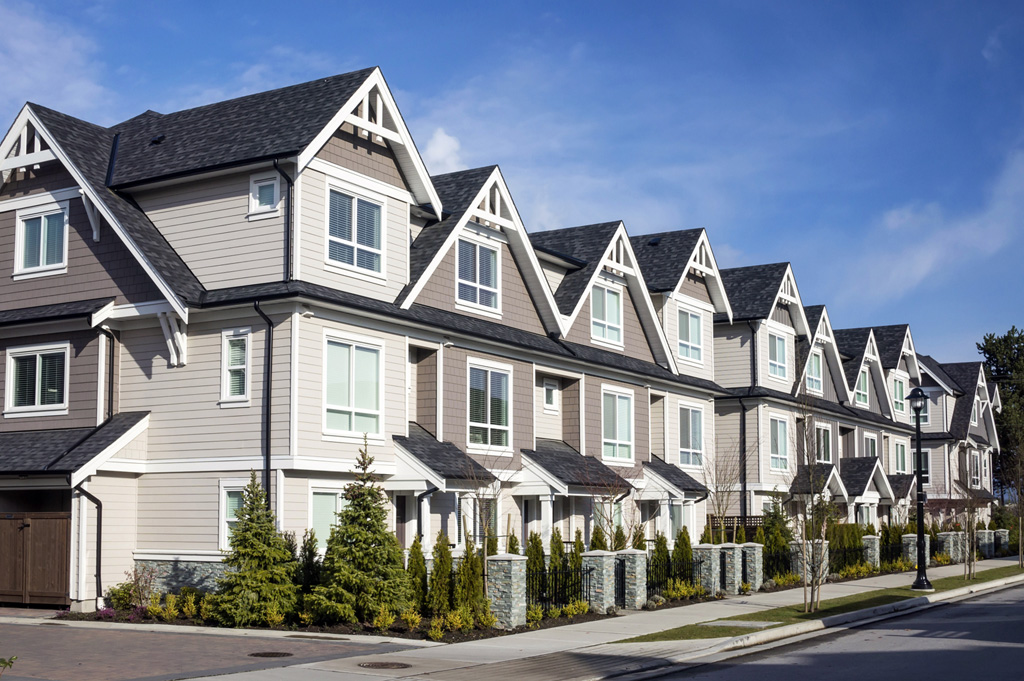Units provide different housing options for area
A four-unit rental townhouse development will “in-fill” a portion of the parking lot at the rear of 217-221 Witherspoon St. on the corner of Witherspoon Street and Witherspoon Lane.
The Princeton Planning Board approved a project, which was described as an in-fill development, at its April 13 meeting. In-fill development is housing built on a vacant or underused lot in a built-up neighborhood.
The combination office-retail building at 217-221 Witherspoon St. is anchored by Hiltons Princeton, a clothing store.
Attorney Ryan Kennedy told the Planning Board that his client, 217 Witherspoon LLC, wants to replace the “excessive” parking at the rear of the building with housing. There are 38 parking spaces in the lot. The townhouses would be built on 15 of the 38 parking spaces.
The “walkable” design of the proposed development “hits what Princeton’s goals are for downtown development,” Kennedy said. The townhouses are a short walk to the Central Business District on Nassau Street.
Project architect Marina Rubina said each townhouse would be 23 feet wide and nearly 34 feet deep. While other dwellings in the Witherspoon-Jackson neighborhood are deeper, the large windows will create an open feeling, she said.
The open floor plan on the first floor has a kitchen and informal living area. There are two bedrooms on the second floor and two bedrooms on the third floor. Each bedroom has its own bathroom.
The blank wall on the end unit facing Witherspoon Lane – the narrow street off Witherspoon Street – will feature public art, Rubina said. A sketch presented to the Planning Board showed a mural of Black actor Paul Robeson, who grew up in Princeton.
Planner Susan Favate said there are environmental benefits to the development. The parking lot will include two charging stations for electric vehicles and the use of “green” building materials.
Among the environmental benefits is the site’s walkability, Favate said. Residents can walk to town, to shopping, to work and to school, she said. The prime in-fill location offers different housing options, she added.
Rubina said efforts are being made to use green construction techniques. The building will be fully electric, with the exception of the stoves and fireplaces. The stoves and the fireplaces will use natural gas.
Traffic engineer Georges Jacquemart said there will be 23 parking spaces. He recommended issuing parking permits for the residents and for the employees in the building at 217-221 Witherspoon St., instead of reserving parking spaces for them.
There are provisions for bicycle parking, also. There are nine long-term indoor parking spaces for bicycles at one end of the townhouse, and short-term bicycle parking spaces in front of 217-221 Witherspoon St., Jacquemart said.
When the meeting was opened for public comment, resident Michael Floyd said he was glad the townhouses would be rental units and not for-sale units. “The word on the street” was that the townhouses would be for-sale units, with a price tag of about $2 million each, he said.
Floyd said that although he does not know what the rents would be, developers are amazed at the rents they can charge. People are bidding over asking price and are willing to pay as much as $5,000 or $6,000 per month, and the new townhouses would likely rent for more than that amount, he said.
Commenting on the proposed mural on the end wall, Floyd said his first reaction to a mural depicting Paul Robeson was that Robeson “is getting to be like a token. You put him on the wall and ask for extra points. You ought to watch that.”
“There is more to the (Witherspoon-Jackson) neighborhood than Paul Robeson. There was a whole bunch of folks mixed in together. There were Blacks, Italians and Irish. Maybe the discussion could be about (someone) other than Paul Robeson,” he said.
Planning Board Chairman Louise Wilson said Floyd brought up some good points. She agreed there should be a discussion about the subject of the mural between the building owner and the artist.

