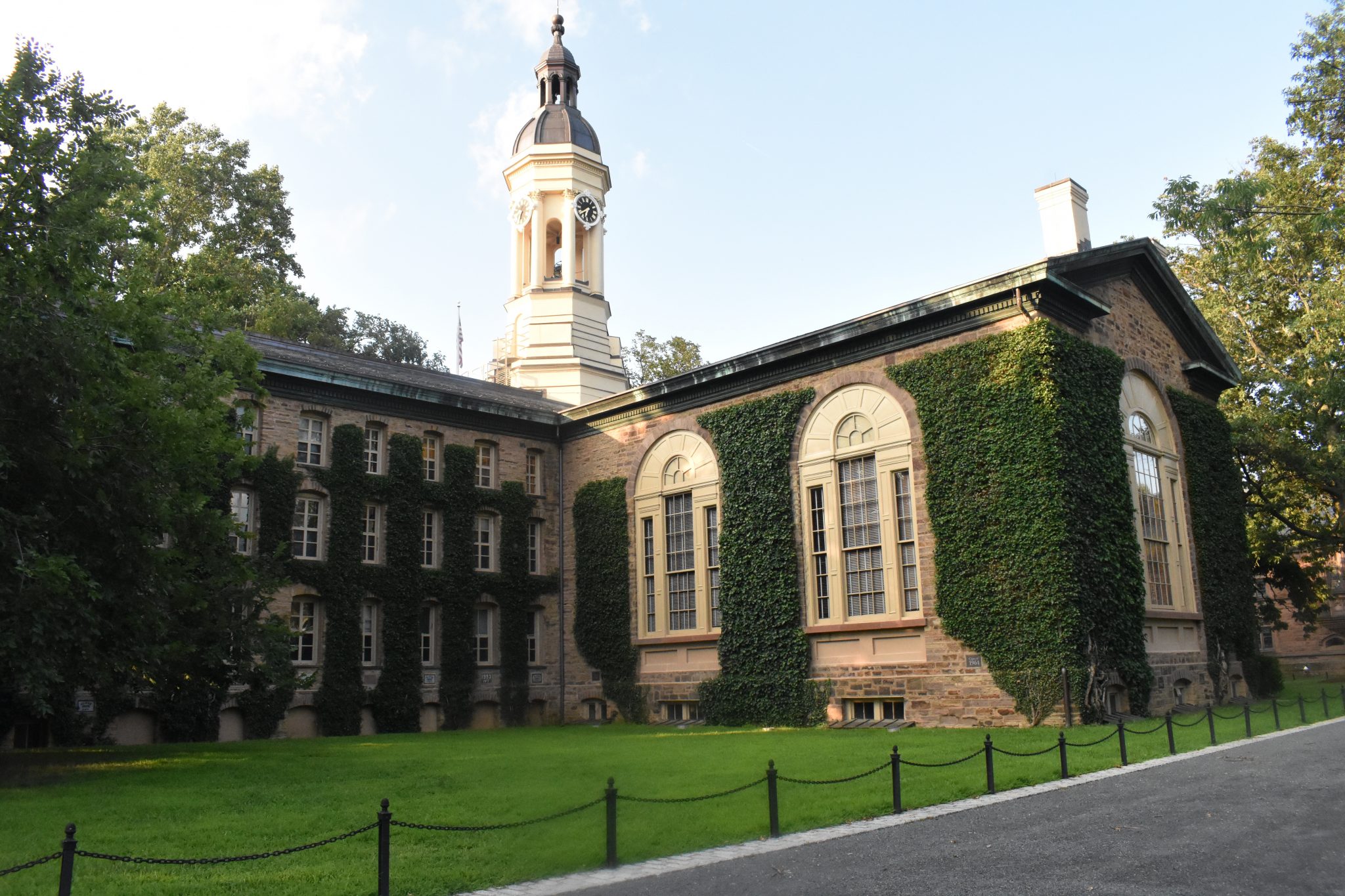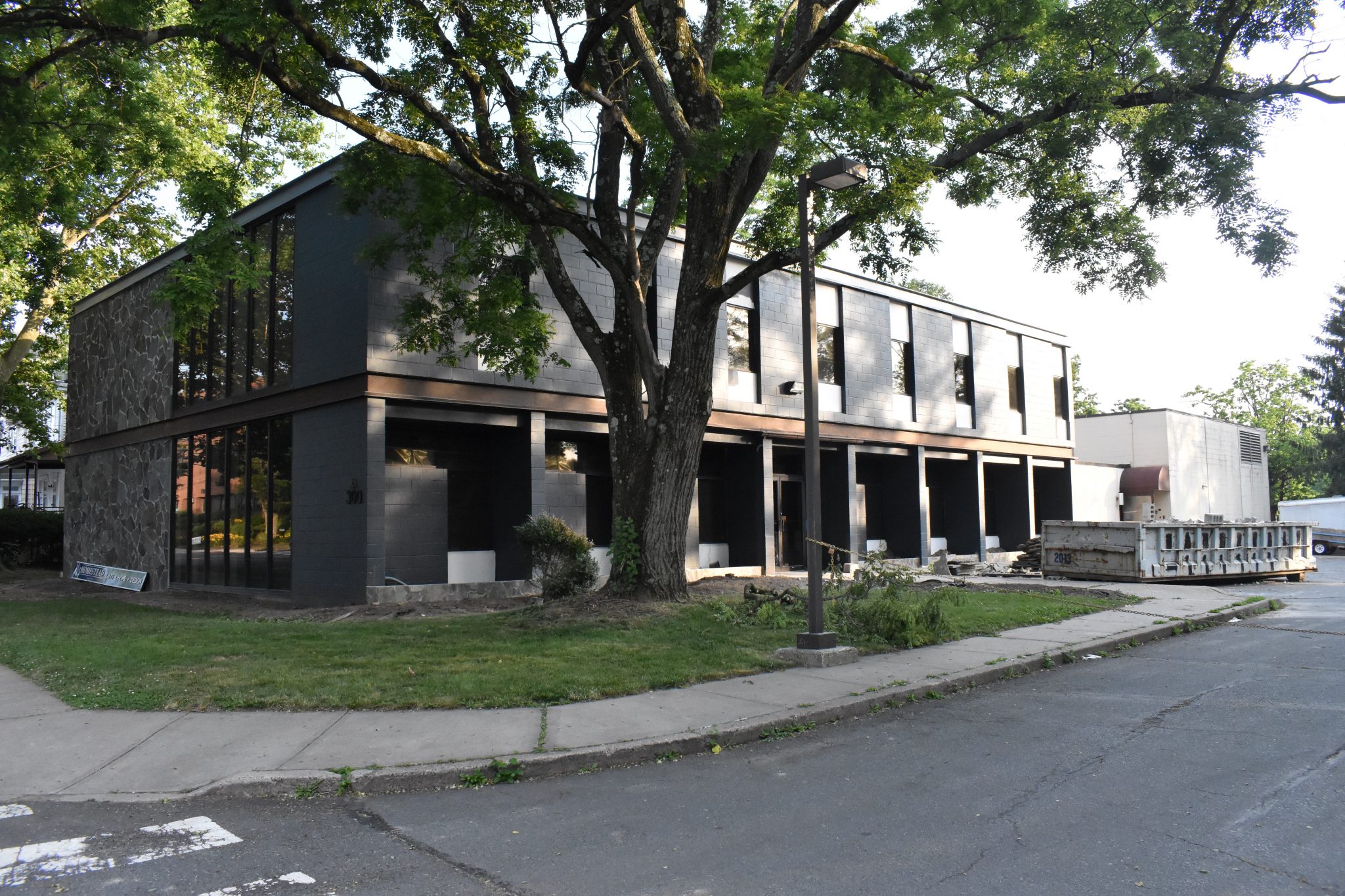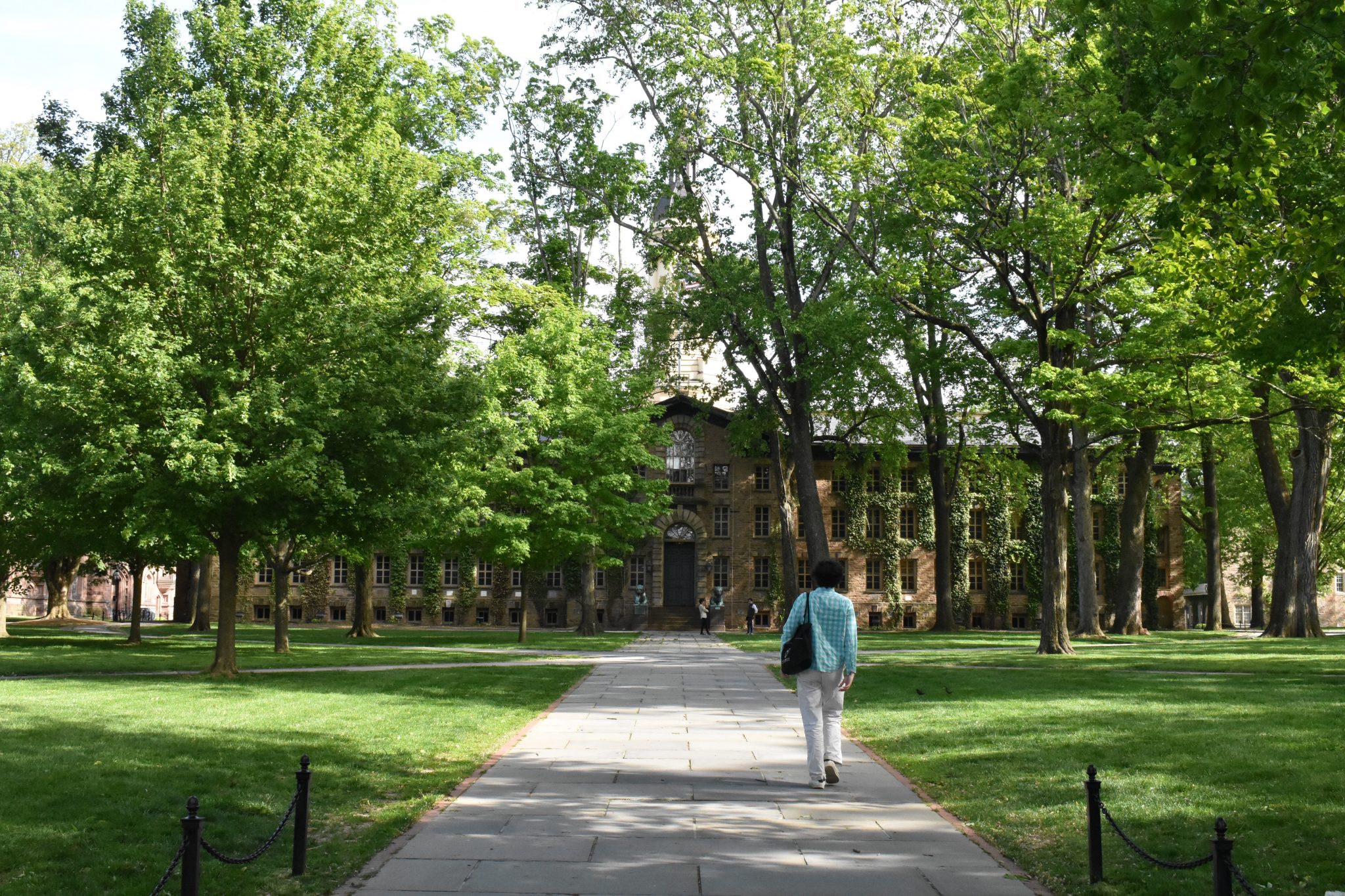Tag: Princeton Site Plan Review Advisory Board
-
SPRAB reviews plans for a new Princeton University Health Services building
Princeton University has proposed a project that would construct a more than 76,000-square-foot University Health Services building on campus. The university presented plans for the proposed project to Princeton’s Site Plan Review Advisory Board (SPRAB) on July 14. SPRAB Chair Louisa Clayton, Vice Chair Lisa Levine, Councilman David Cohen, Ingela Kostenbader, and Anne Soos voted…
-
SPRAB reviews plans for a new Princeton University Health Services building
Princeton University has proposed a project that would construct a more than 76,000-square-foot University Health Services building on campus. The university presented plans for the proposed project to Princeton’s Site Plan Review Advisory Board (SPRAB) on July 14. SPRAB Chair Louisa Clayton, Vice Chair Lisa Levine, Councilman David Cohen, Ingela Kostenbader, and Anne Soos voted…
-
Princeton University presents latest applications for East Campus to SPRAB
Two new major site plan applications from Princeton University went before the Princeton Site Plan Review Advisory Board (SPRAB) for review, as the university continues moving forward with the development of the East Campus Entry site. The first application, presented to SPRAB on Oct. 14, revolved around a new soccer stadium and practice field. The…
-
SPRAB reviews proposed renovations to former office building of Princeton Packet
A minor site plan application renovating the former Princeton Packet office building was recently reviewed by the Princeton Site Plan Review Advisory Board (SPRAB). The proposed renovation is an adapted reuse of the current two-story building at 300 Witherspoon St., converting part of the existing structure to be the new home for a Capital Health…
-
Princeton University presents East Garage development project to SPRAB
Princeton’s Site Plan Review Advisory Board (SPRAB) has now reviewed the first major site plan application for Princeton University’s East Campus Entry project. The plans reviewed and presented on Sept. 9 focused on the East Campus Garage set to be built on the East Campus project site. The approximately 500,000-square-foot six tier garage will replace…



